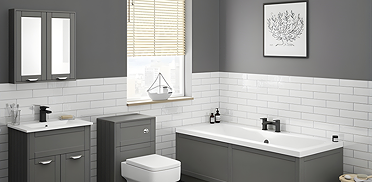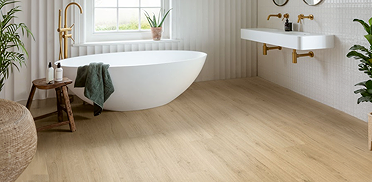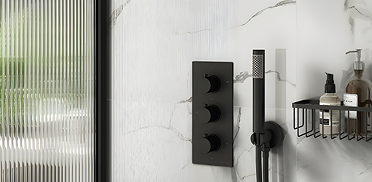Grab Up To 60% Off In Our February Sale!
Plus an extra 10% off our tiles with code TILE10. Code ends in:
A Guide to Planning Your Bathroom Layout
A Guide to Planning Your Bathroom Layout
When visualising your dream bathroom, settling on a solid bathroom layout idea is the best place to start.
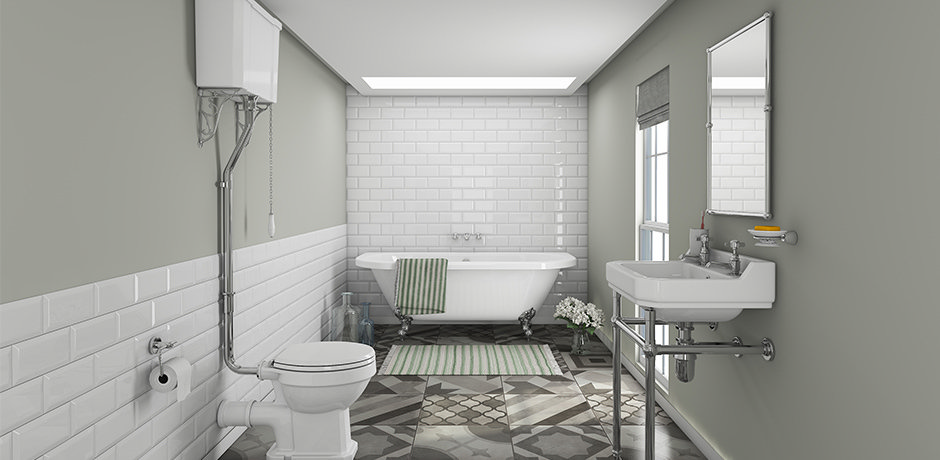
We’ve all been there. Whether you’ve seen a gorgeous freestanding bath on our site or a spacious shower in a showroom, you may have found it difficult to visualise how it would look in your own space.
Fortunately, there’s a simple and effective way to bring your ideas to life. By drawing up a bathroom floor plan you can quickly see how all the different elements of your bathroom layout idea work together in a space. All it takes is a few measurements and a simple sketch.
Not a confident artist? Not to worry. Even the most simple doodle can give you a bit of clarity and tell you how individual items would look, and how much floor space they’ll take up.
So, to help out, we’ve assembled a list of things to remember when making those initial bathroom floor plans, as well as a handful of bathroom layout ideas that could spark your creativity.
Tips on making bathroom floor plans
A great bathroom layout idea should always be the starting point for a renovation, but make sure to do the following before you begin:
1. Accurately measure your space
Grab your tape measure and get to work, this step crucial. Totalling up the dimensions of your bathroom may even shock you. You could find that your space is more limited than expected, leading you to scrap plans for that grand freestanding bath. Or, you could find that your previous small bathroom layout was poorly organised and that you can get much more out of your space!
2. Think about what's important to you
First, take a look at your current bathroom and work out what components you prioritise the most and which you rarely use at all. Then, think about what the essential things that would make you bathroom that bit better. Make a note of any other little luxuries you’d love to incorporate if only you had the space, too.
3. Choose suitable components
Now that you know the precise size of your bathroom and what your bathroom layout idea will need, it’s time for the fun part. Picking out a brand new bath, shower enclosure, or vanity unit is always exciting but remember to choose suitable components. This means checking the size of everything you choose to make sure it’s sensible. Sadly, huge shower cabins are a no-go in tiny cloakroom bathrooms! On the other hand, a compact enclosure could look out of place in a larger room.
4. Essential items vs. Nice to haves?
There are several bathroom products which are essential. For example, toilets and sinks are considered standard bathroom essentials—but, if you simply want a shower, a bath might not be. If you're designing the main bathroom, a bath or shower is essential but you might not need or want both.
The "nice to haves" are things like bathroom storage, heated towel rails and accessories. These are the elements which are designed to give your bathroom more character and help you in your everyday routine. All these options come down to personal choice.
5. Positioning your toilet
One of the very first things to consider is the position of your toilet. This is usually dictated by your soil pipe. In most cases, it will be much easier to fit your toilet where the soil pipe exits the room, rather than considering a different layout. If it is a small bathroom, a wall hung toilet could be a useful option. These take up less room than close coupled toilets — real space-saving devices.
6. Try drawing your plan on paper
To help gain a sense of space you can plan your bathroom layout by simply getting a piece of graph paper and drawing out your bathroom size to scale. This way, you will quickly get to know your floor plan and where items can be positioned.
Include any windows, doorways, alcoves, sloping ceilings, etc. To help, cut out paper shapes to the same scale you have drawn your room and then position them within your plan. You'll find the full dimensions of your chosen items displayed clearly on each individual product page.
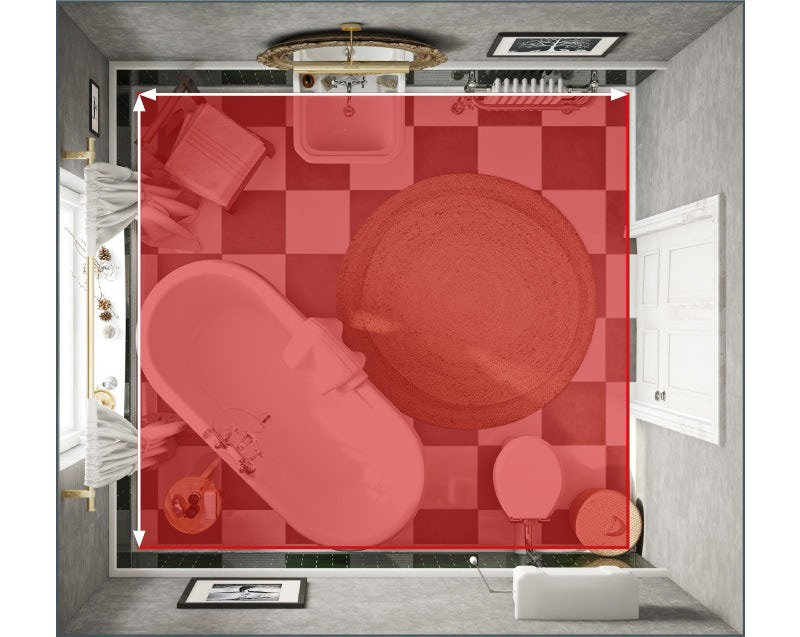
How to create a bathroom floor plan
It is much easier to change a bathroom design on paper or using our Bathroom Planner, rather than simply trying to guess, or worse, ordering the products and hoping they fit. Plus, using paper or an interactive tool means you can try multiple layouts until you get the one that you are most happy with. After all, your bathroom is a huge part of your home and you’ll spend a significant amount of time there.
It’s the best way to create your new dream bathroom easily.
When drawing or planning out your initial designs, make sure you highlight heating elements like radiators and towel rails, as moving these can be an expensive job. If possible, it may be wise to leave them where they are.
Things to include:
Include any windows, doors, alcoves, sloping ceilings, etc. To help, cut out paper shapes to the same scale you have drawn your room and then position them within your floor plan. You'll find the full dimensions of your chosen items displayed clearly on each individual product page.
A handy tip is to leave enough space around each item for access. Depending on which type of shower door you have selected depends on what space is required. For example, a pivot shower door will require quite a bit of space to allow for the door to swing, a walk-in shower will not need room for a door to open but will need enough room for you to gain access to the enclosure. If you have a sloping ceiling utilise the space by slotting a bath under the slope. Discover more about bathroom clearance guidelines in our complementary article.
It's really important that you double-check the information on each product carefully, to ensure you end up with the right sizes when planning your project. Whether your room is large or small, it really doesn't matter. Planning is key. Think about the area and what you need to include. You can then work out how to make best use of the space available.
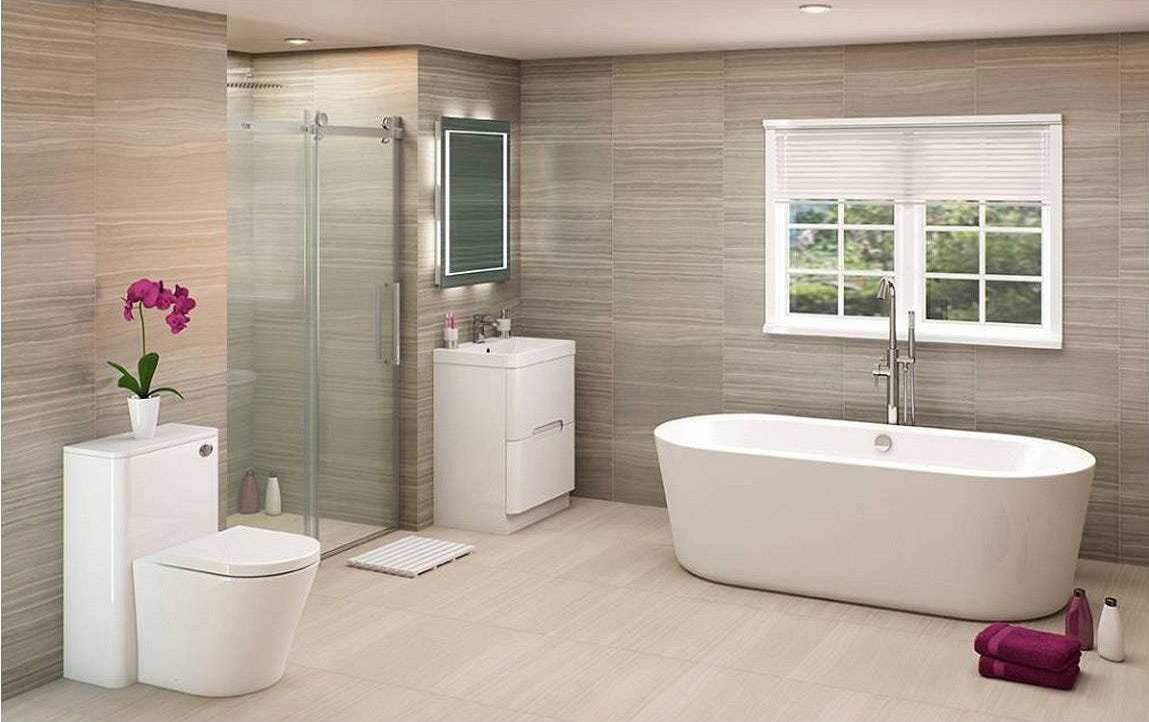
Other bathroom planning considerations
Your bathroom floor
Think your bathroom design is all done? Well, how about your bathroom floor? Have you decided whether you want tiles or vinyl flooring? If you have decided on wall mounted units, this will leave more floor area to cover. If you’re planning a shower room, you’ll need to make sure you have suitable bathroom flooring to cope with splashes.
Your bathroom walls
Now you’ve decided what you want on your floor, what about the walls? While many bathrooms are traditionally tiled, you could go for a different option and use shower wall panels. Shower wall panels are a great way to cover your walls, as they are more cost-effective and easier to keep clean. It is essential that you think about the size and format as well the as materials.
Be smart
If you’re designing your bathroom from scratch, and not just swapping like for like, it does allow you to be a little more creative.
If you design the layout correctly, you could fit a freestanding storage unit, or even wall mount the units for a floating effect. By moving your bath and sink around, you may have created more wall space for your units. If not, what about units under your sink incorporating new storage space? Some baths even have built-in storage, and are worth looking out for. If your bathroom is a bit on the small side, a shower bath offers 2 great solutions in 1.
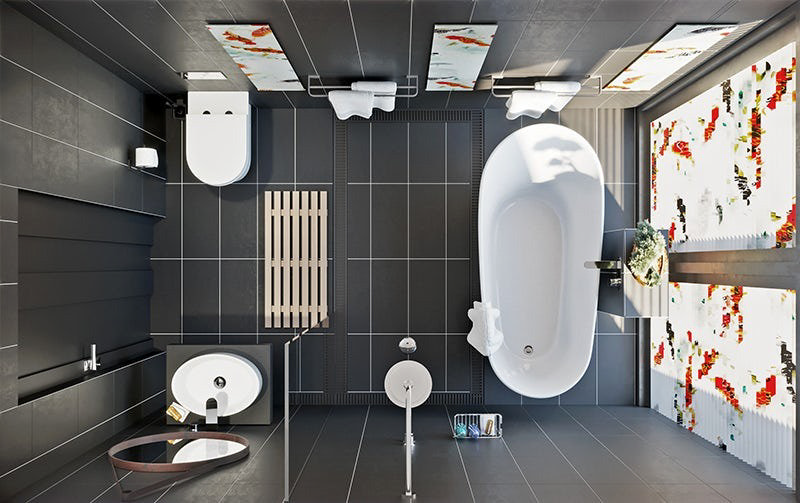
Go wall mounted
We’ve already touched on the benefits of wall mounted products in this article, but they can offer more flexibility in terms of your layout. Even if you decide not to go down the wall mounted route, it’s always worth designing multiple plans and seeing which you prefer.
Your bathroom ceiling
Whilst things are looking up, don't forget about your ceiling! Which type of lights do you want? What colour should it be? It’s one of the most common areas people forget to design and we have a few bathroom ceiling ideas you may like to consider.
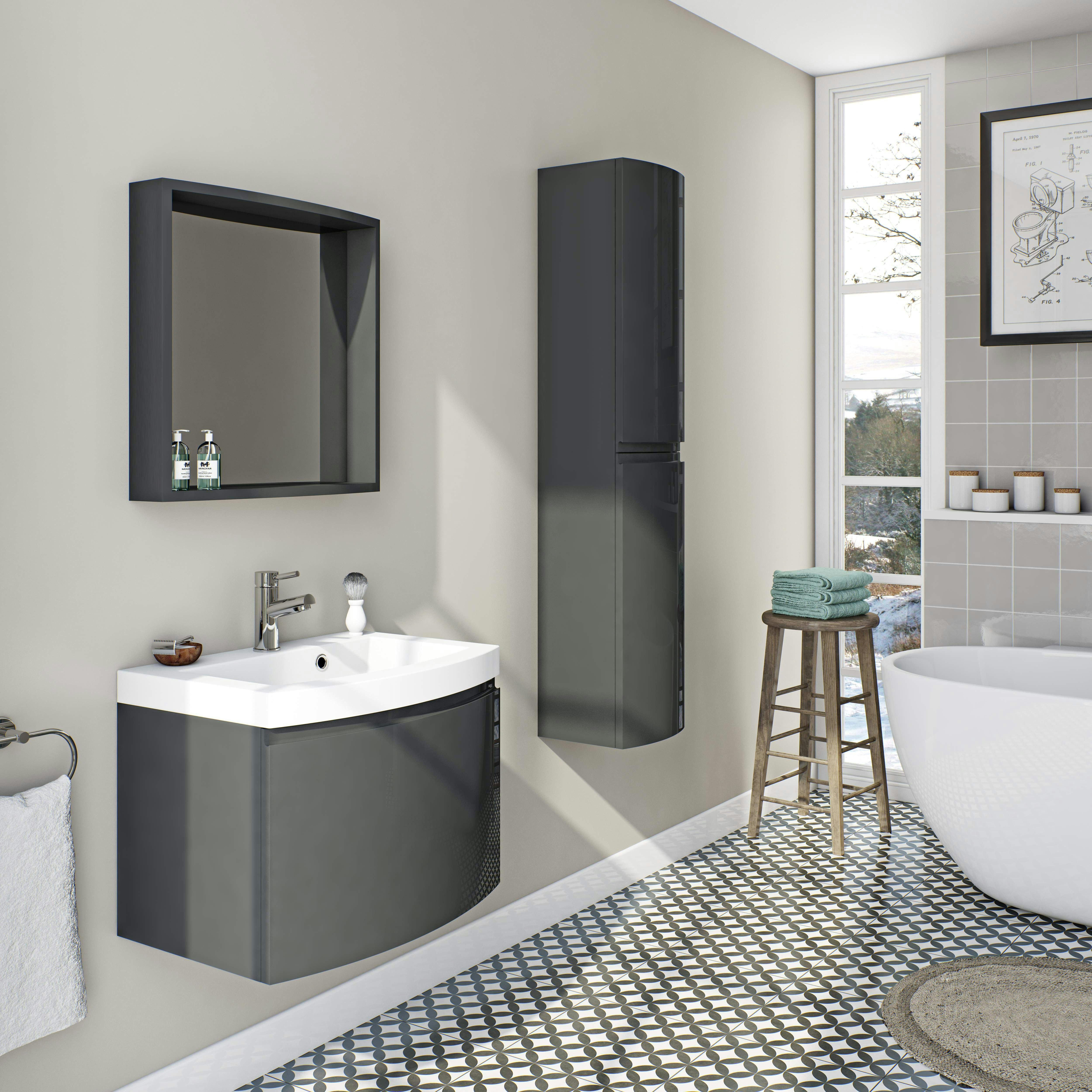
3 inspiring bathroom layout ideas
To help stimulate your imagination, we thought it’d be best for us to provide a handful of our own bathroom layout ideas. Hopefully, these can help you see just how easy it for a helpful bathroom floor plan to come to fruition; all you need is a pencil, a ruler, some paper - and your own fresh ideas!
1. A small but practical bathroom layout
British bathrooms aren’t known for being particularly big. If you’re anything like us, you’ll likely have had to deal with a cramped bathroom at some point. To combat this, we’ve learned to use clever bathroom floor plans that truly get the most out of smaller spaces.
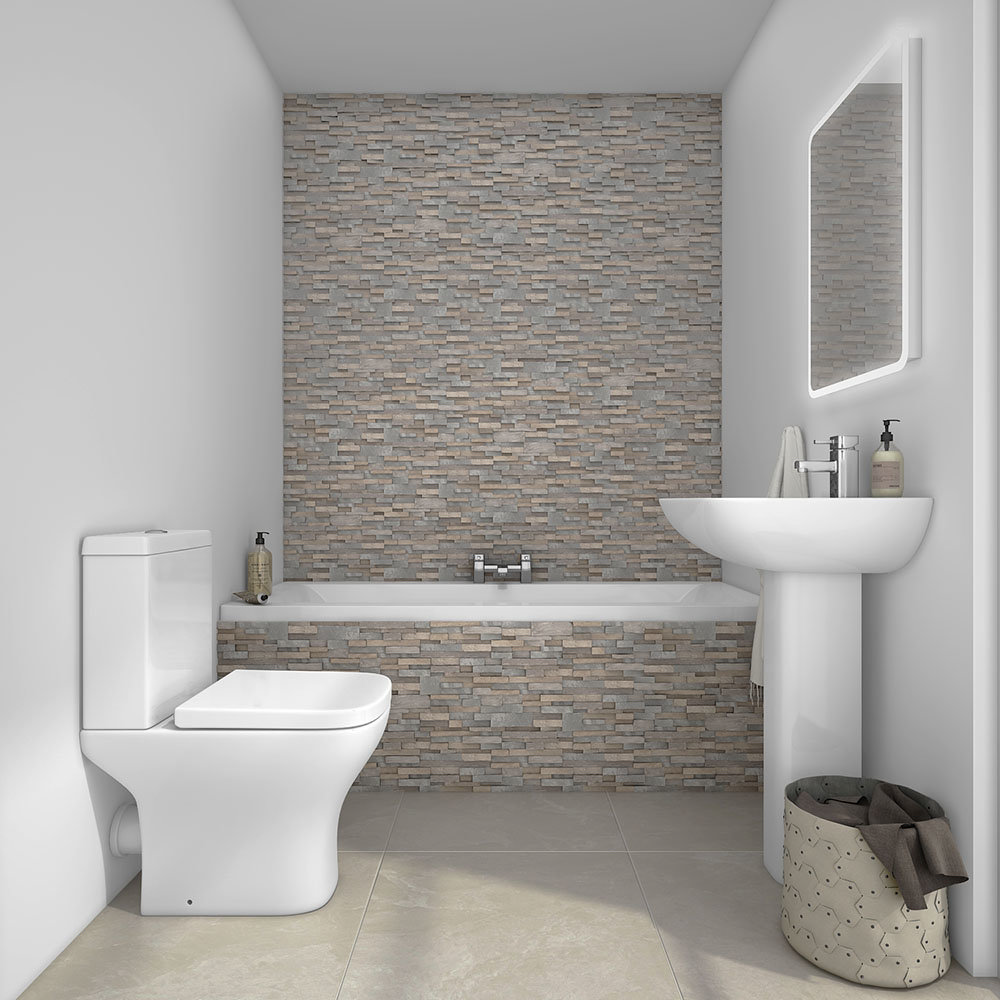
This small bathroom layout utilises the small amount of available space by using stylish slimline alternatives to all of the essentials. The bath, tucked away at the back of the room, can be a standard bath or, alternatively, a compact shower bath giving you multiple options with a small footprint. Adjacent to this and facing each other you’ll find a compact sink and a back to wall toilet; both will work to free up floor space without sacrificing any functionality.
2. A comfortable family-sized bathroom layout
Every good family bathroom needs to be functional while also packing in a lot of storage space. With younger children, it’s also good to keep as much of the floor as clear as possible by keeping components back to the wall and minimising clutter.
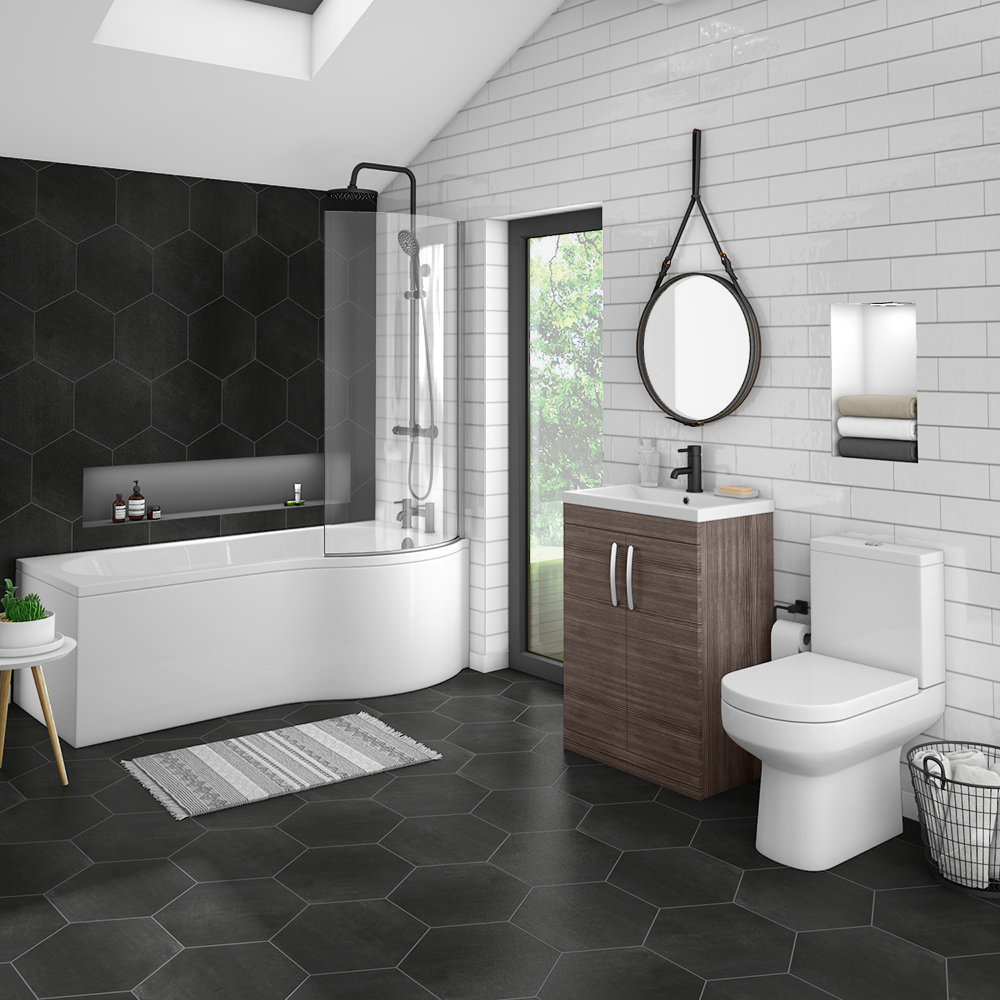
This family bathroom layout idea is all about simplicity and organisation. Upon entering you’ll find a tonne of open floor space; great for avoiding any trips and falls. Again, you’ll also find a compact back to wall toilet and a basin. However, this time the sink is a slimline vanity that doubles up as handy storage space. Above it is a standard bathroom mirror, but we'd recommend switching to a mirror cabinet; the best way to keep medicines and other potentially harmful items out of reach of children. A P-shaped shower bath finishes the space with aplomb.
3. An indulgent freestanding bathroom layout
For some of us, it’s not just about practicality. A bathroom should also be a tranquil place for rest and relaxation. A place used for long baths as well as those energising morning showers. When creating an exciting indulgent space such as this, a freestanding bath is simply a must.
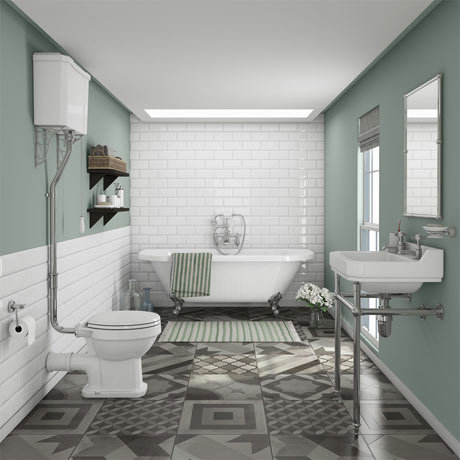
In this example of a freestanding bathroom layout, we’ve made the most of the room’s depth by placing the extravagant bath at the back of the space. This will work to make whichever bath you choose feel like a true focal point. The traditional sink and toilet are then placed opposite each other at different intervals to give each component breathing room to standout.
Found our guide to bathroom layout ideas helpful? Want some inspiration for your own? Try our all-encompassing range of bathroom suites. For all sorts of other bathroom style guides, stick with us on the Victorian Plumbing blog.

George
George is one of our interior experts. He loves to write about the latest bathroom trends and he's a dab hand with bathroom DIY too.
