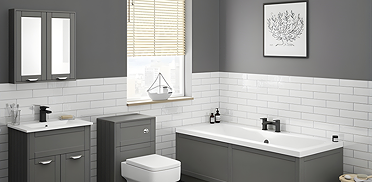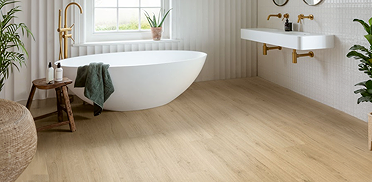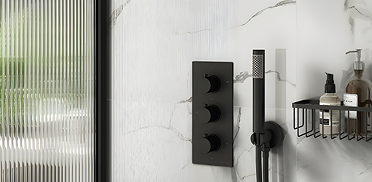Grab Up To 60% Off In Our February Sale!
Plus an extra 10% off our tiles with code TILE10. Code ends in:
Your Bathroom Layout: Finding Room for Everything
Your Bathroom Layout: Finding Room for Everything
With this guide, we’ll help you plan your space by showing you the most common bathroom layouts, along with bathroom clearance guidelines, so you can work out exactly what will fit.
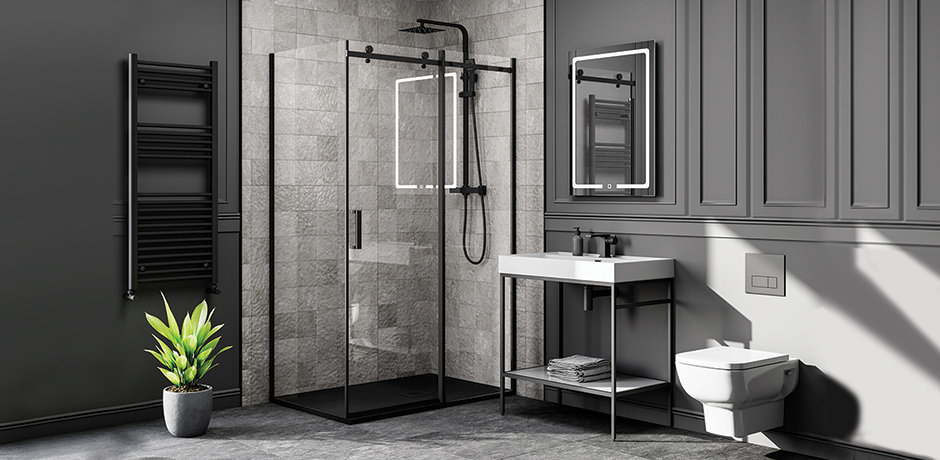
One of the very first things you'll need to do when refurbishing your bathroom is to measure the size of your space and plot its layout. Once you have these vital statistics, you'll soon discover which products will fit and which won't.
The most common hurdle interior designers must overcome is lack of space. After all, it's an issue that has been bugging bathroom manufacturers for decades! However, with a range of space-saving products available, it is now easier than ever to plan the layout of your bathroom.
In this blog, we’ll take a look at some of the most popular bathroom layouts, show you bathroom clearance guidelines for different items, and give you recommendations for storage, lighting and heating.
Master bathroom
A master bathroom is possibly the most common type of bathroom. The average UK bathroom isn’t much bigger than 2 king-sized mattresses, with our own research suggesting it is around 2700mm x 2400mm (8 feet 9 inches x 7 feet 9 inches) in size.
Out of a survey of 456 our customers, just over half (51%) had a rectangular-shaped bathroom, whilst 28% had a square-shaped bathroom.
This means there should at least be room for a basin, toilet and a combination shower bath—or, with slightly larger rooms, there may be even room for both. There should also be space for at least wall hung, if not floor mounted, furniture, adding a whole new dimension to your bathroom décor.
With these dimensions, there is room for a few variations on placements within the footprint, but these will depend on where any windows are placed.
Having a large space to work with in a bathroom is great and increases the options that are available to you. For example you are able to consider having a whirlpool or freestanding bath, separate walk in shower and even double basins. Another option is to partition the room to create separate areas for your toilet and basin, adding more privacy for the user.
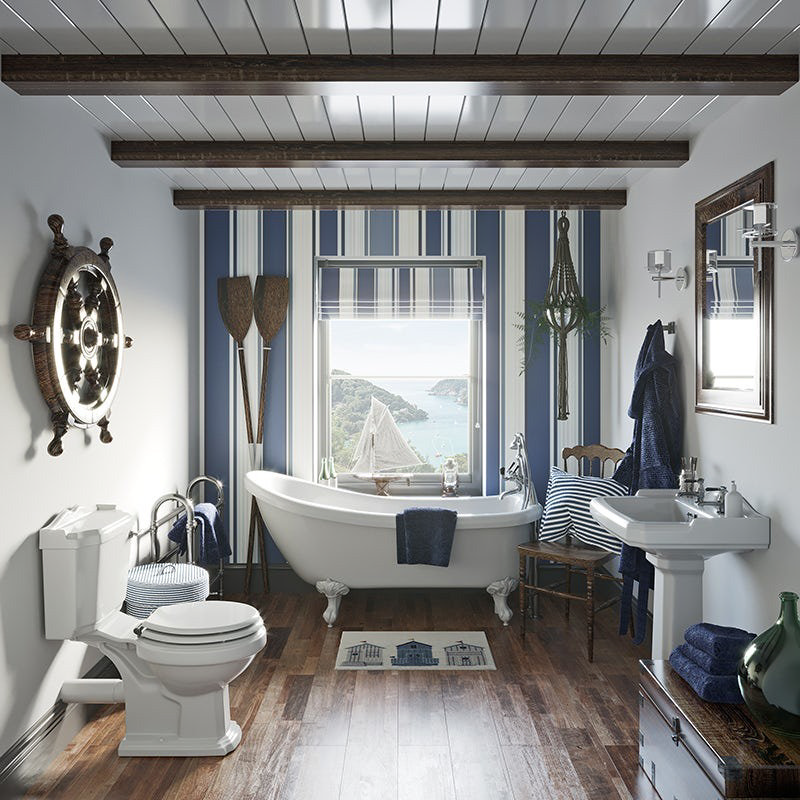
Cloakroom bathroom
A cloakroom bathroom is typically a second bathroom, usually found downstairs in modern homes, containing just a toilet and a basin. Cloakrooms tend to be much smaller spaces than a master bathroom, 1200mm x 1200mm being a typical size. Despite this, you’ll still need to maintain minimum clearances for the toilet and basin.
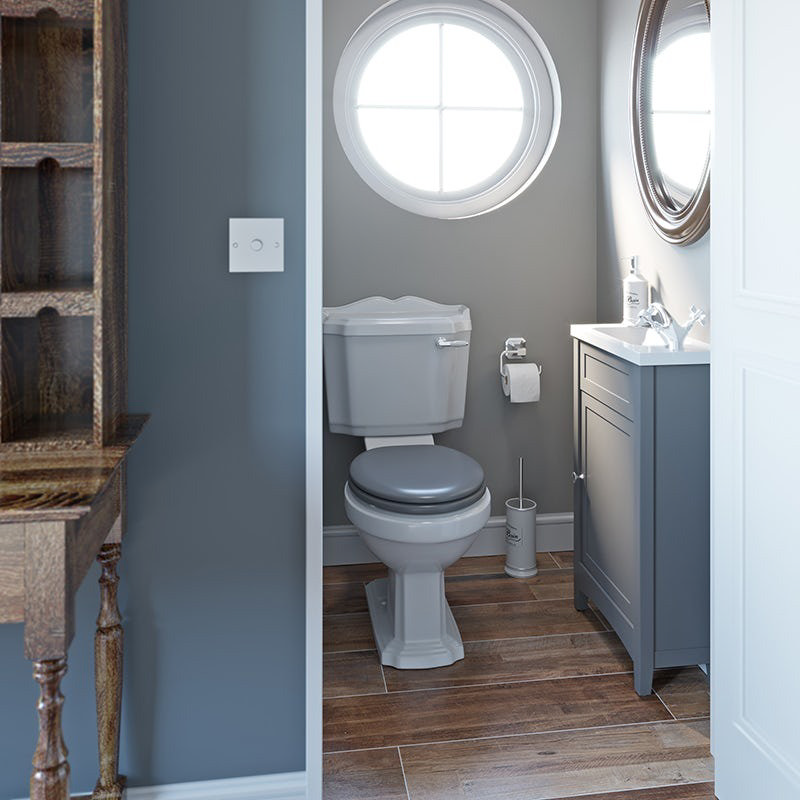
Three quarter bathroom/Ensuite bathroom
Midway between a cloakroom and a master bathroom, a three quarter bathroom normally includes a basin, toilet and may have room for a shower bath or shower enclosure, making it perfect for families who want all the luxuries of a master bathroom, but might not have the space to house all of them. A three quarter bathroom can also serve as an ensuite in some households. A rough size would be around 1700mm x 1700mm.
Shower baths provide a great space saving solution if you like the option of taking a relaxing evening bath or a refreshing and invigorating morning shower but simply don’t have room for separate bath and shower installations. Contemporary bathroom suites are also designed to allow for a slightly smaller footprint.
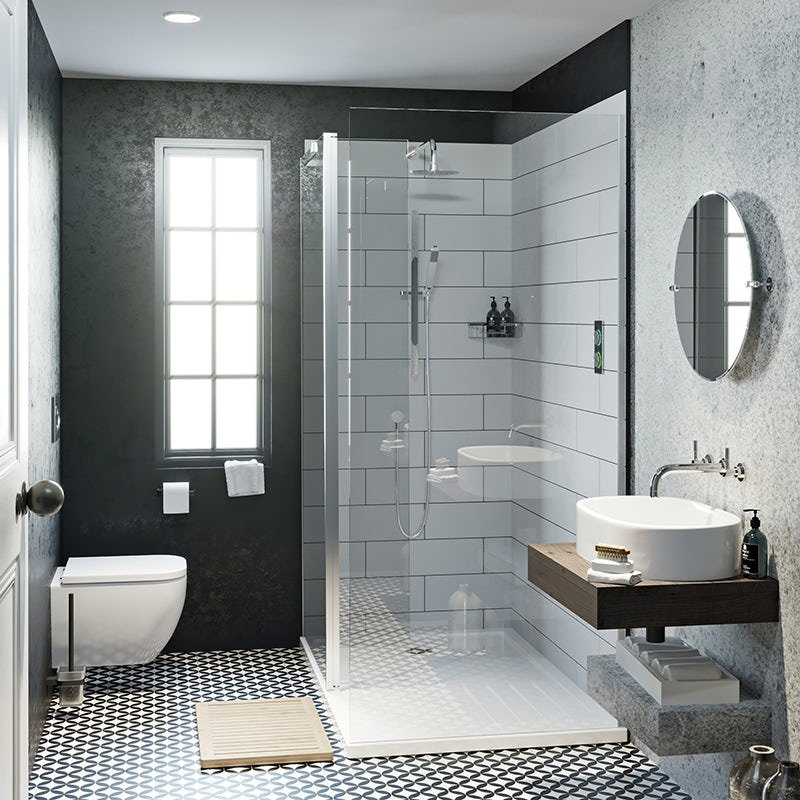
Other options for your bathroom
A wetroom is a very popular option for a bathroom at the moment and works well in most sized spaces. A wetroom is a waterproofed (generally tiled) room which has a slight slope towards the drain with the showerhead generally mounted on the wall furthest away from the toilet.
In some cases, a wetroom can have a glass panel that separates the shower from the rest of the room. This style of bathroom appeals to a lot of people for accessibility and the fact it can fit into a relatively small space.
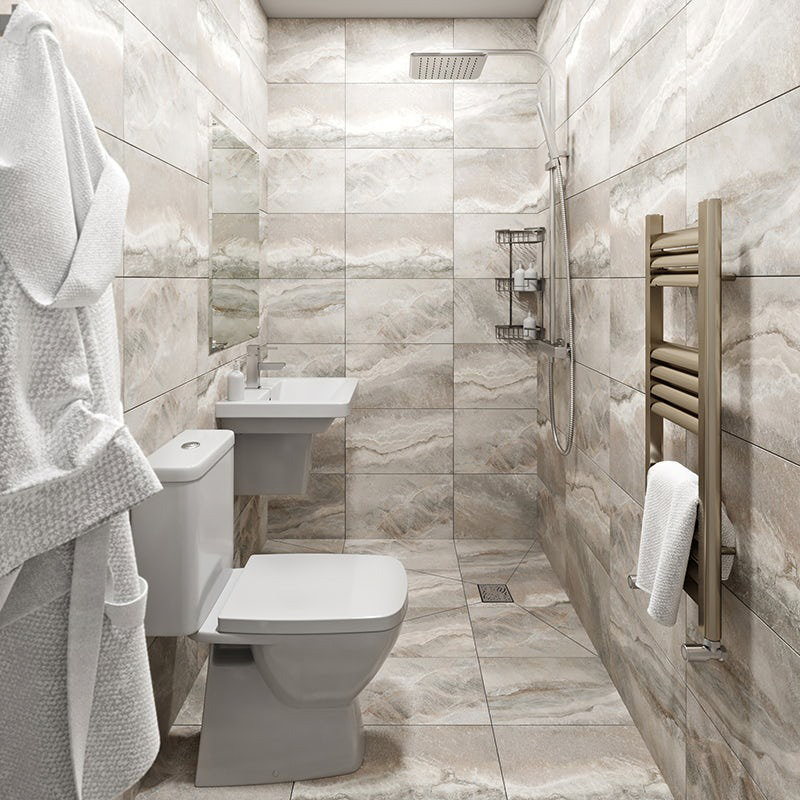
Bathroom clearance guidelines
When planning a bathroom, it might not occur to all people that there are set standards that determine how much space you need to have surrounding all the items in your bathroom. In each case, there is a recommended and required distance. Here are our recommendations and requirements (diagrams show required clearance only).
Doors
- Recommended door entry: The clear opening of a doorway should be at least 860mm wide. If the existing structure doesn’t allow for a change to the opening, then a minimum 610mm door is allowable (don’t forget you need to be able to get any bathroom items, including a bath, through it!).
- Recommended door interference: No entry or fixture door should interfere with another door or the safe use of the fixtures and cabinets.
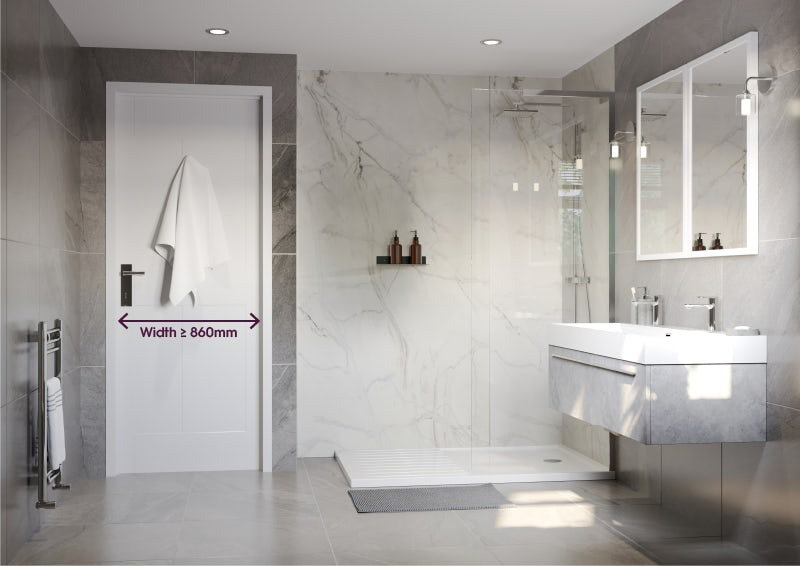
General bathroom clearance
- Recommended clear space: It’s best to plan a clear floor space of at least 760mm from the front edge of all fixtures (basin, toilet, bath, and shower) to any opposite bath fixture, wall or obstacle.
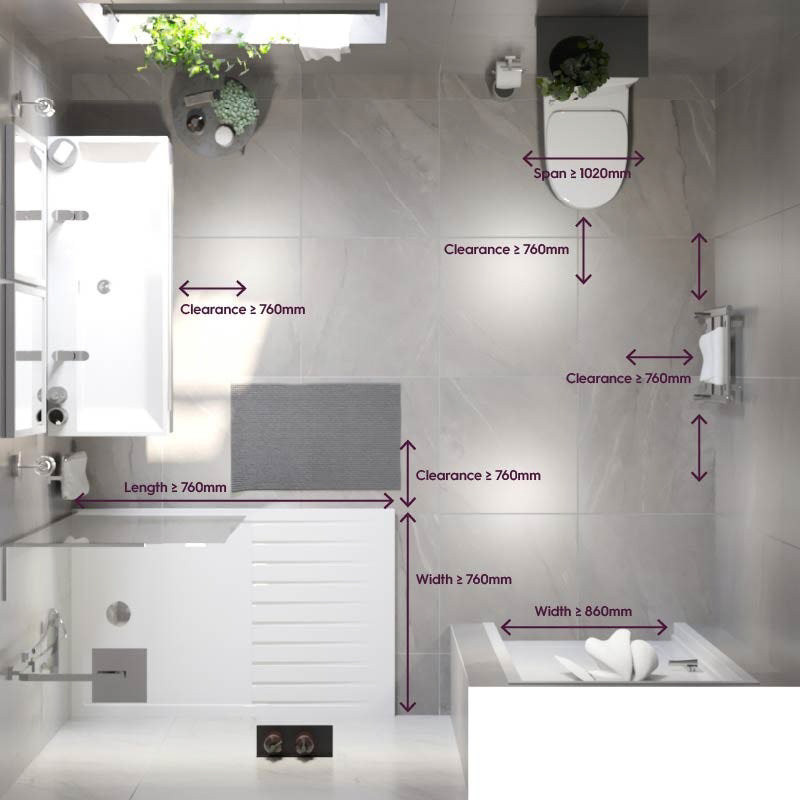
Basins
- Height: Between 760mm and 1190mm is comfortable for the majority of adults.
Span (the distance from left to right, without obstructions):
- Recommended: 1020mm
- Required: 760mm
Clearance to the front:
- Recommended: 760mm
- Required: 510mm
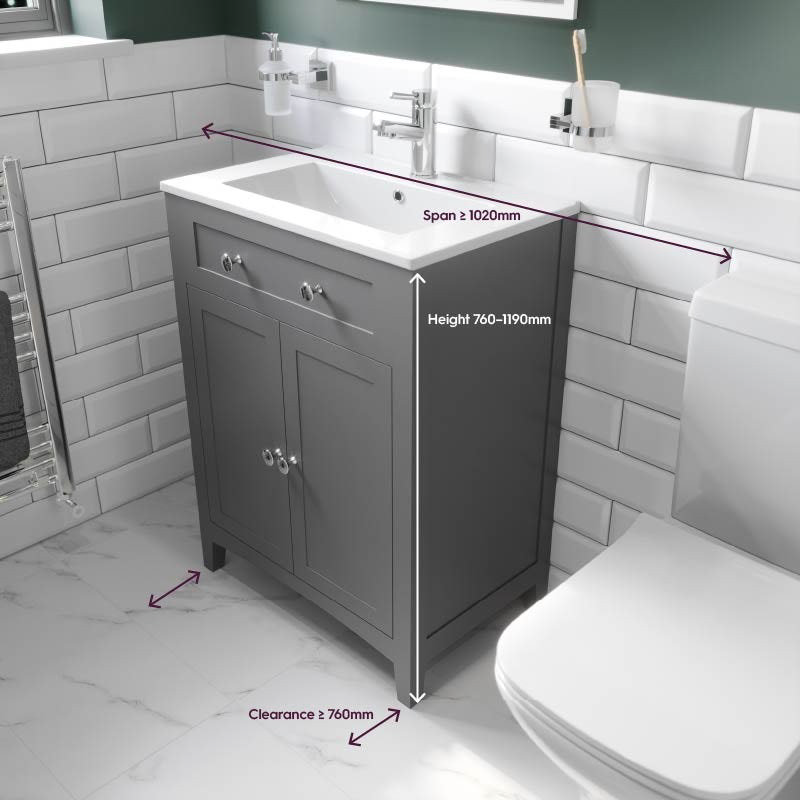
Baths
- Height: Between 500mm and 600mm is comfortable for the majority of adults.
- Space requirement: The minimum size for a straight bath is 1400mmm x 700mm.
Clearance to the side:
- Recommended: 760mm
- Required: 530mm
- Taps, fillers, wastes and any other form of controls need to be accessible from both inside and outside the tub.
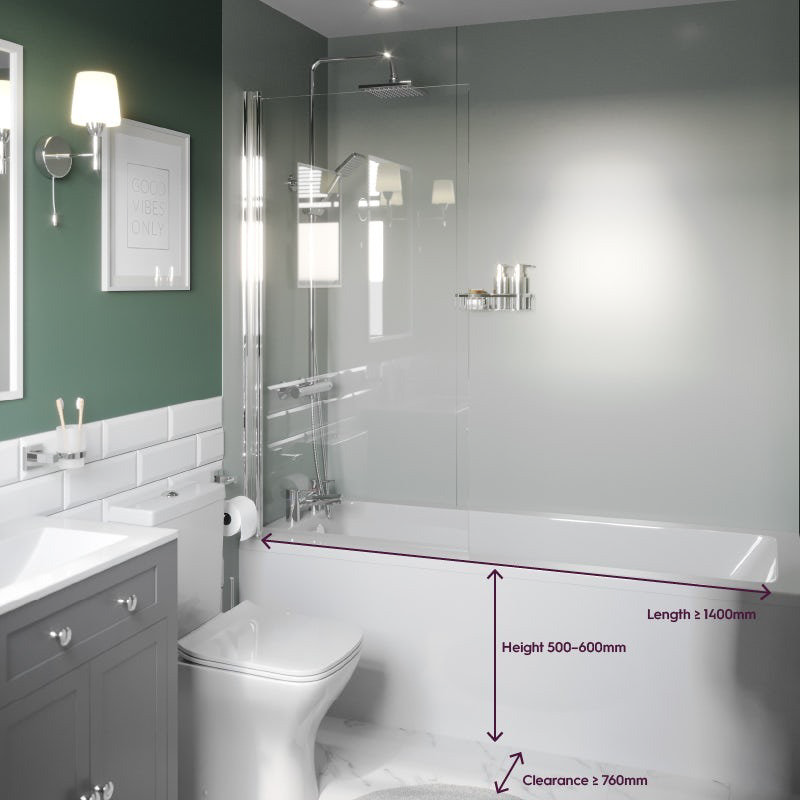
Shower enclosures
- Space requirement: The minimum shower enclosure size is 760 x 760 mm.
Clearance to the front:
- Recommended: 760mm
- Required: 610mm
- Door: It may seem obvious, but a hinged or pivot shower door must always open outwards.
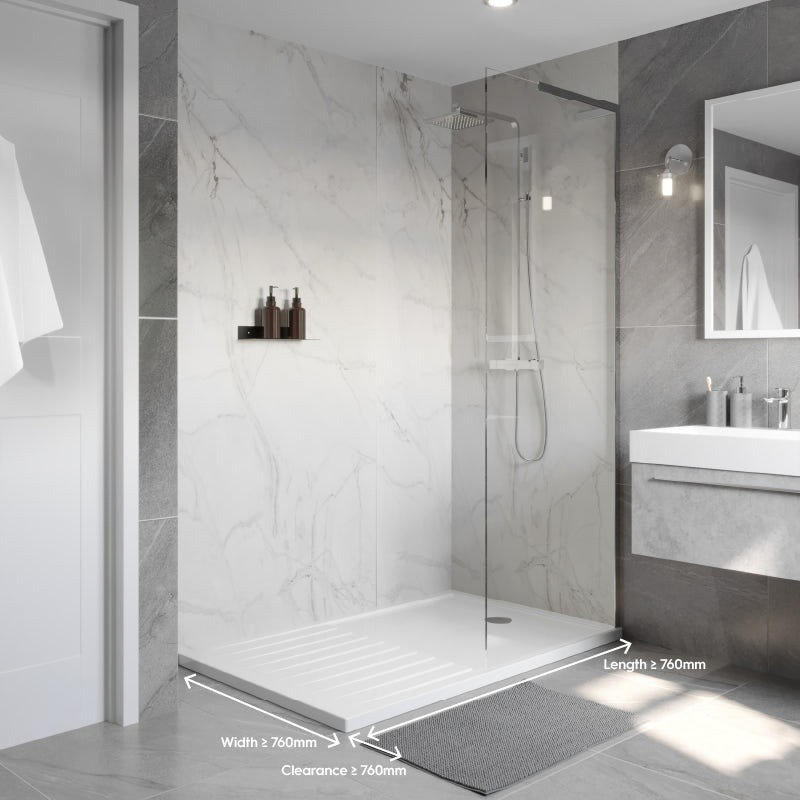
Toilets/bidets
- Projection: For close coupled toilets, between 595mm and 800mm is comfortable for the majority of adults.
- Height of seat: Between 390mm and 460mm is comfortable for the majority of adults.
Span (the distance from left to right, without obstructions):
- Recommended: 1020mm
- Required: 760mm
Clearance to the front:
- Recommended: 760mm
- Required: 510mm
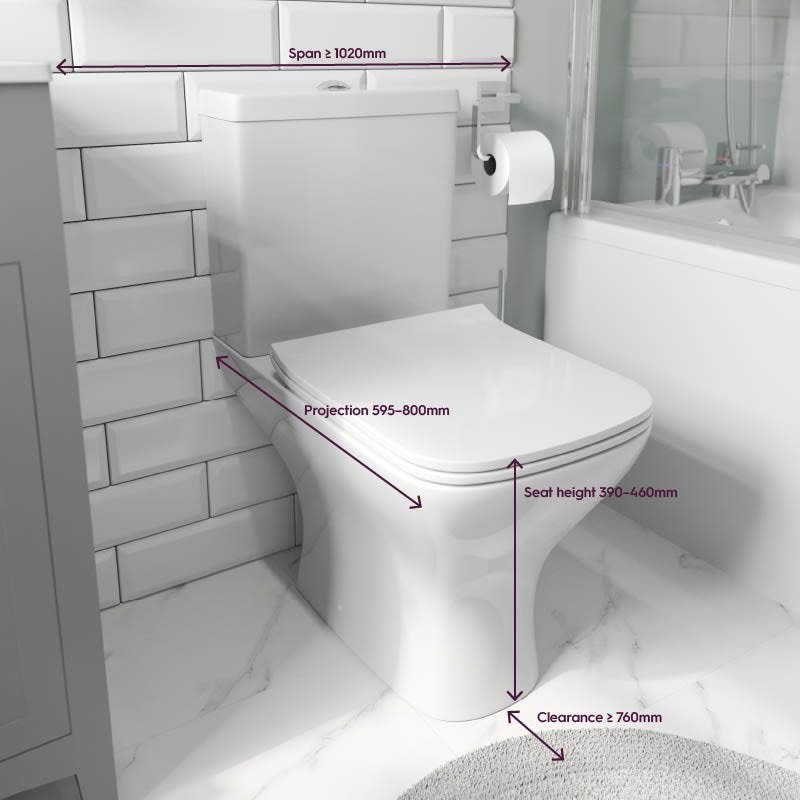
A summary of bathroom clearance guidelines
For quick and easy reference, please find a summary of all these bathroom clearance guidelines below.
| . | Recommended | Required |
|---|---|---|
| Door opening | 860mm | 610mm |
| General clearance | 760mm | N/A |
| Basin height | 760mm–1190mm | N/A |
| Basin span | 1020mm | 760mm |
| Basin clearance to front | 760mm | 510mm |
| Bath height | 550mm–600mm | N/A |
| Bath dimensions | Min 1400mm x 700mm | N/A |
| Bath clearance to side | 760mm | 530mm |
| Shower enclosure dimensions | Min 760mm x 760mm | N/A |
| Shower enclosure clearance to front | 760mm | 610mm |
| Toilet projection | 595mm–800mm | N/A |
| Toilet seat height | 390mm–460mm | N/A |
| Toilet span | 1020mm | 760mm |
| Toilet clearance to front | 760mm | 510mm |
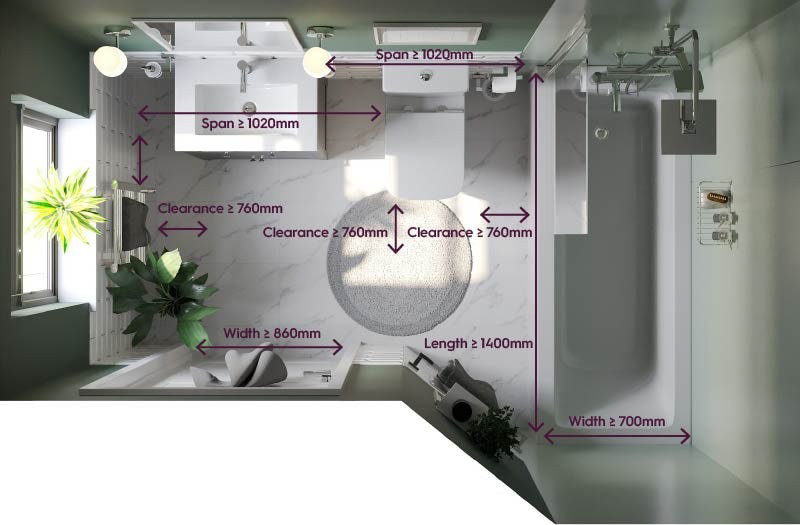
Storage
Recommendation: Storage should provide adequate, accessible storage for toiletries, bath linens, grooming products and general bathroom supplies, at point of use.
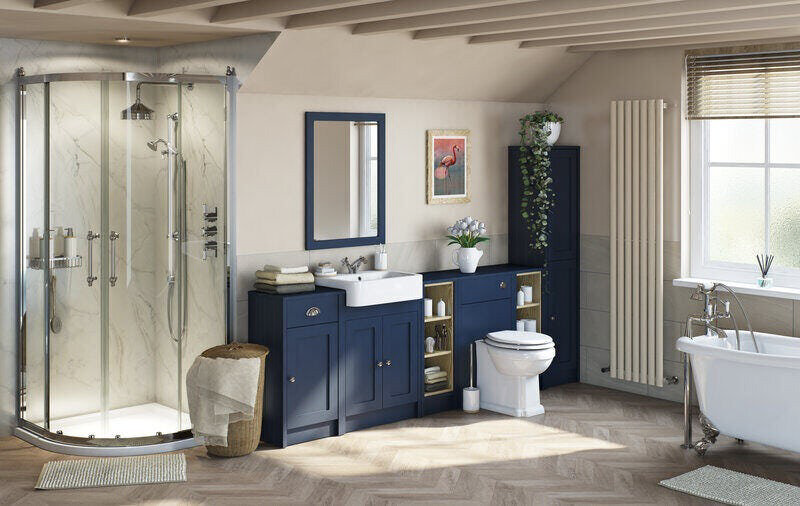
Lighting
Recommendation: In addition to general lighting (which should be specifically suited to bathroom use), task lighting should be provided for each functional area in the bathroom (i.e. grooming, showering). An illuminated mirror is ideal for this purpose.
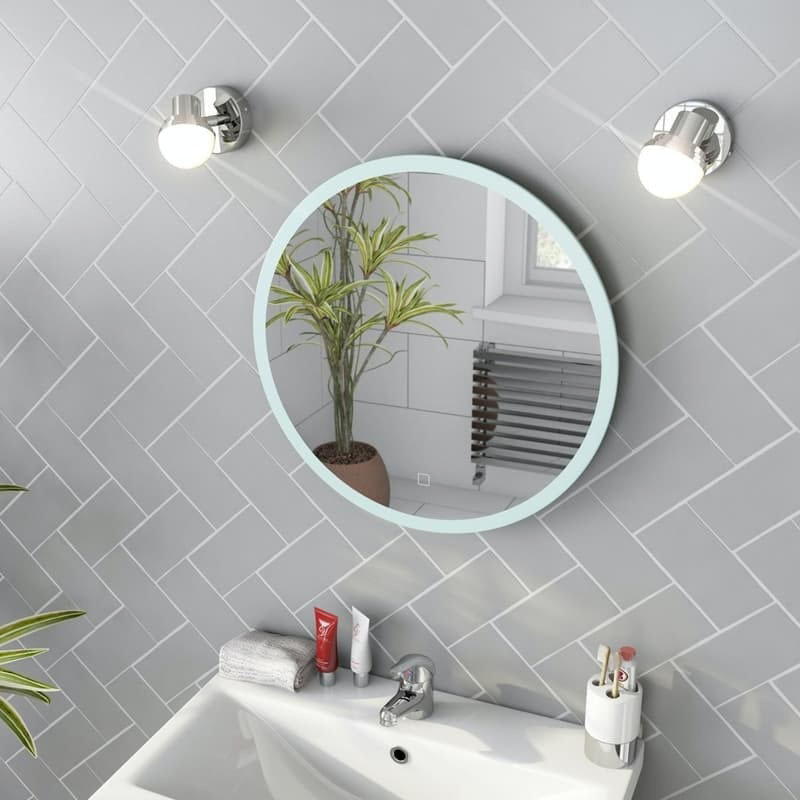
Heating
Recommendation: When buying heating for your bathroom, you’ll need to know the BTU output you’ll need. If you buy a radiator or heated towel rail that doesn’t reach the required limit, your room will feel cold during the winter months, but conversely, buy heating with a BTU output far in excess of what is required, and you’ll literally be burning cash.
Find out how to calculate BTU for your bathroom.
Vertical radiators or heated towel radiators make great use of wall space where there is little room to spare.
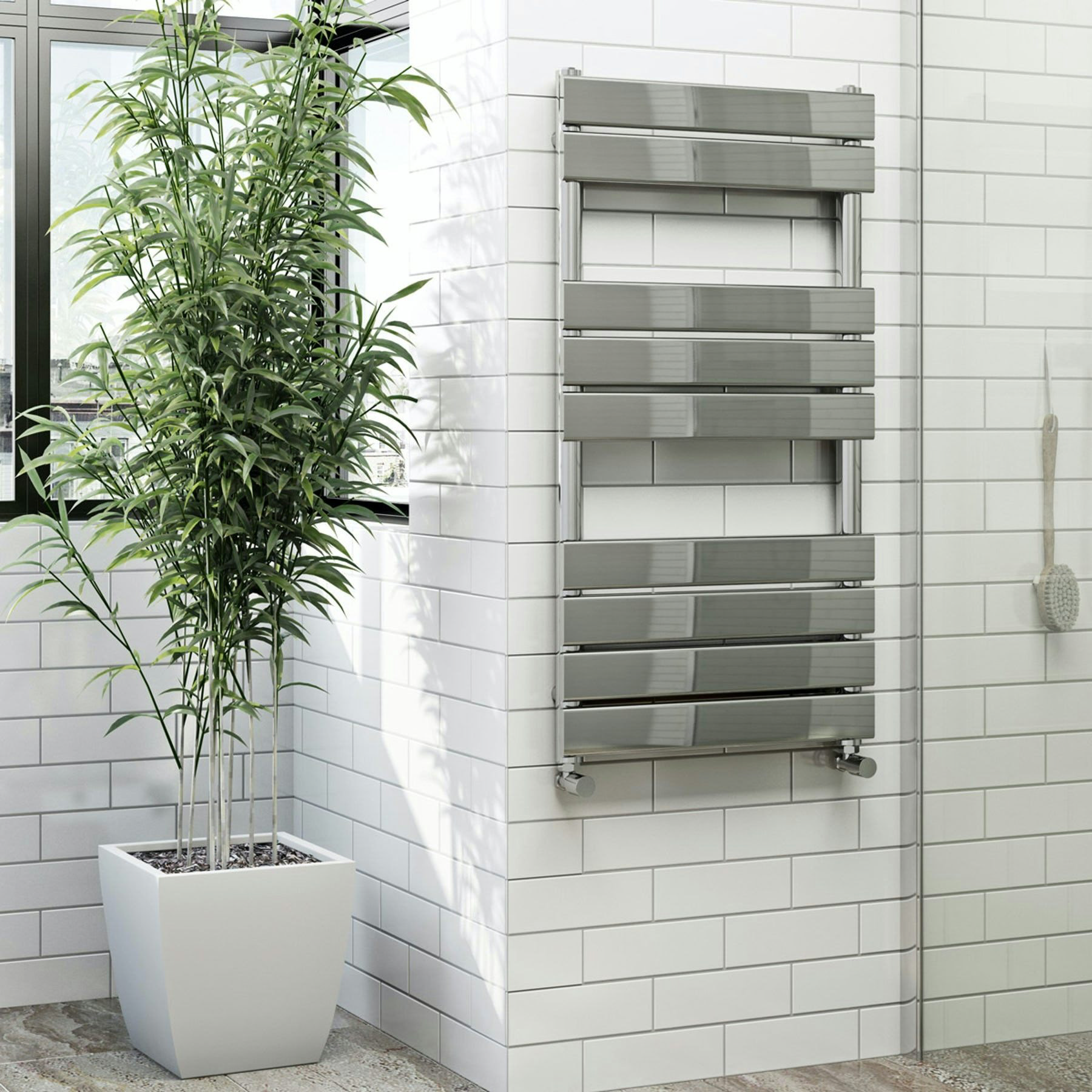
Enjoyed our guide to getting the most out of your bathroom size? Why not try our recent blog post on Bathroom Layout Ideas & How To Plan Them. For a bunch of other inspirational bathroom style guides and DIY tips, stick with us here on the Victorian Plumbing Blog.

Megan
Megan is an expert bathroom blogger, she enjoys writing helpful DIY articles and bathroom inspo blogs. As well as specialist bathroom advice, Megan also shares expert how-to blogs with step by step guides.
