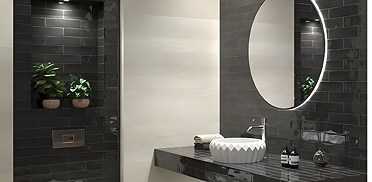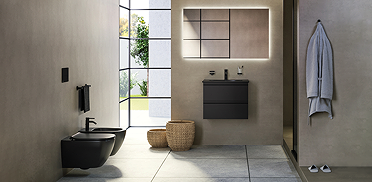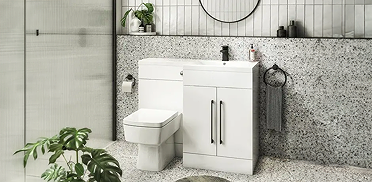Grab Up To 60% Off In Our February Sale!
Plus an extra 10% off our Arezzo range with code AREZZO10. Code ends in:
The Best Bathroom Suites for Loft Conversions
The Best Bathroom Suites for Loft Conversions
For many of us, the best way to increase the amount of space we have in our homes is to extend upwards, with a loft conversion.
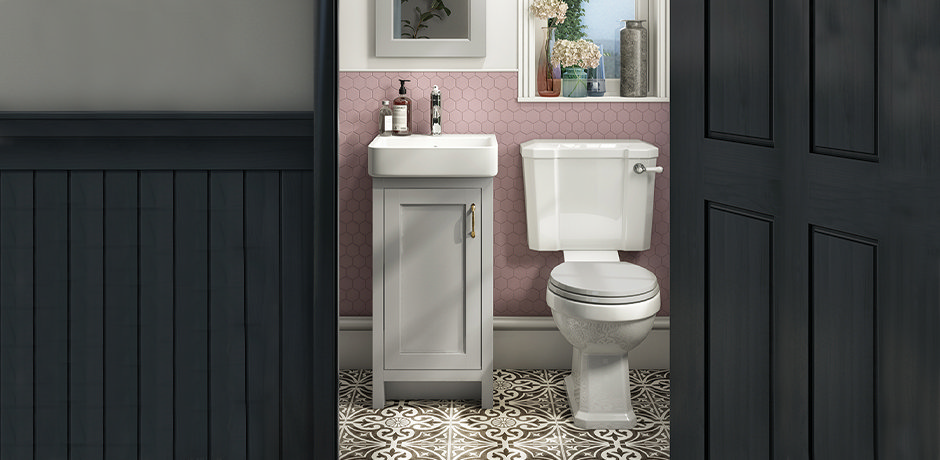
Depending on the type of loft conversion you choose, the whole job could cost anywhere between £20,000 to £50,000 to complete, according to Householdquotes.co.uk.
If you’re looking to add a bathroom to your loft conversion, it could potentially increase the price further, by adding on bathroom installation costs.
In this blog post, we’ll be taking a look at some ways you can keep those costs down, by choosing a bathroom suite that not only suits a loft conversion but actively saves on space and reduces water usage.
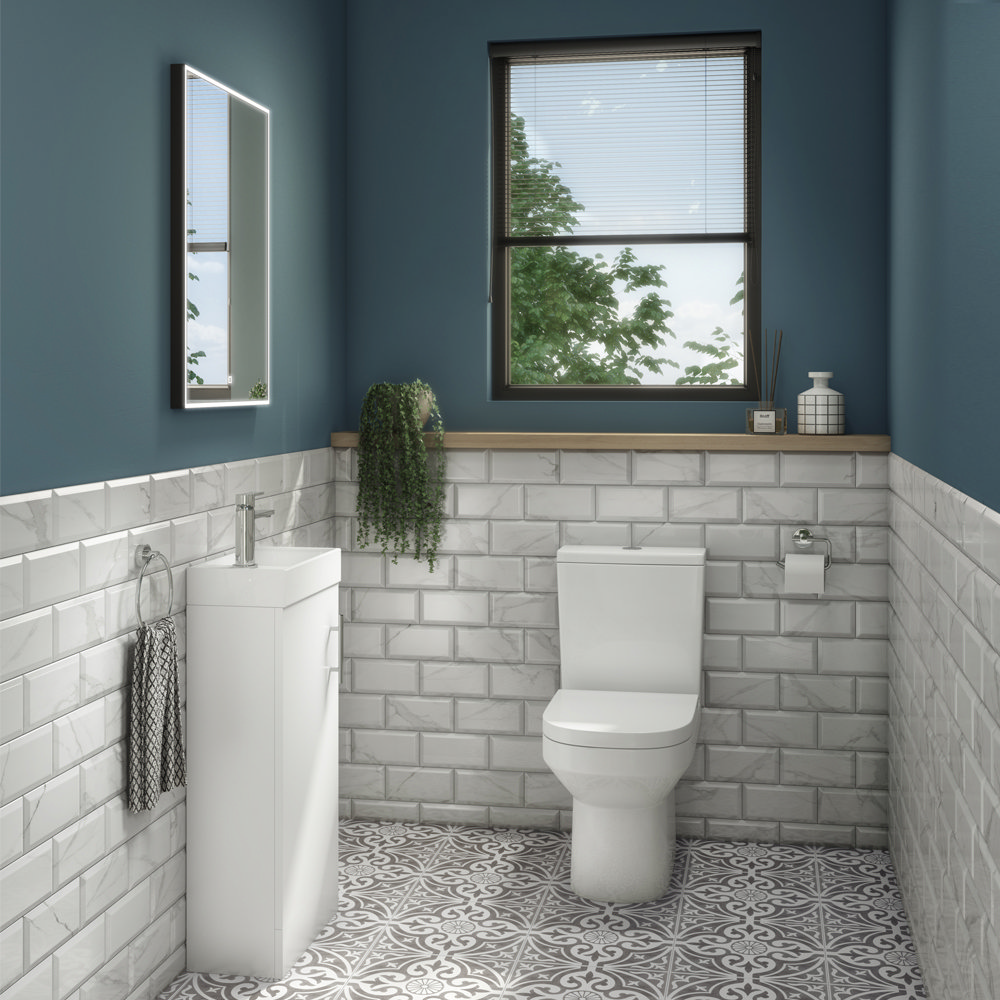
Planning a loft bathroom
The first place to begin when planning a loft conversion with a bathroom is to consider who will use it, how frequently and what each user will want from it.
If you are adding a second bathroom to your home, will you need a bath, shower or both? Or will it function as an ensuite to an additional bedroom?
How about water pressure? If you have a gravity fed system with a tank in your loft space, will you need a shower pump? And if so, which type will you need?
The best bathroom suites for loft conversions
So, you’ve planned out exactly what you want from your loft bathroom, but what kind of bathroom suite should you choose? Here are a few things you should bear in mind.
Space-saving design
If you’re adding an ensuite to an additional bedroom in your loft conversion, you’ll want to keep an eye out for space-saving design when it comes to choosing your bathroom suite.
If your loft conversion is entirely new, you should be able to dictate where each item goes, regardless of plumbing. So why not utilise the corners of your bathroom with a corner-fitting bathroom suite (see below)?
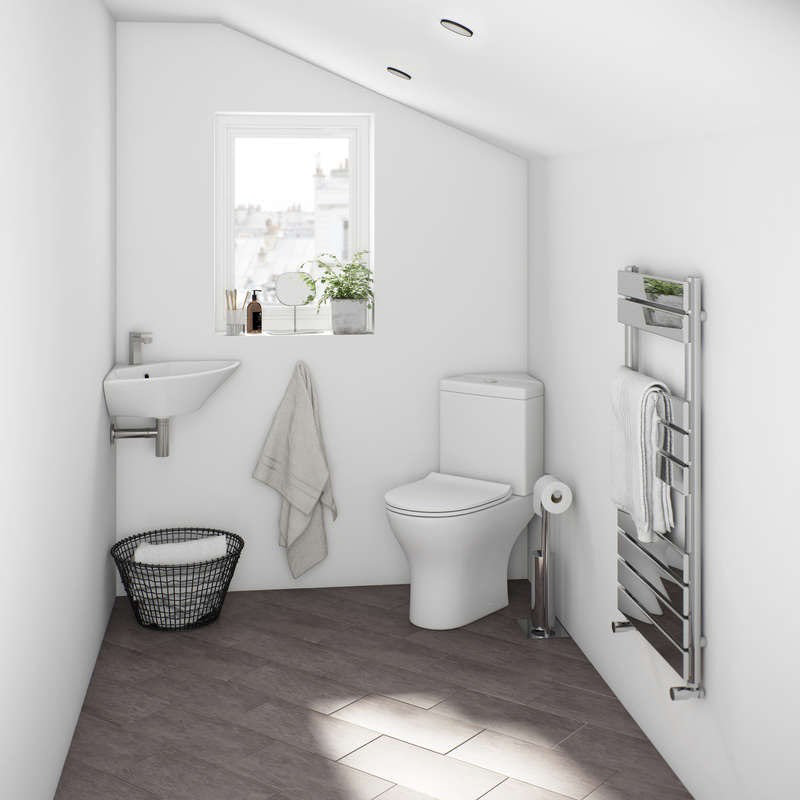
To help cut costs, work out where any existing soil pipes are on the lower floors, as it may be simply easier to connect to one of these, rather than put an entirely new one in. Alternatively, you could fit a macerator to break down the waste from your toilet, basin and even your shower, before discharging it through small bore pipework to your nearest soil pipe.
Shower suite
If you are looking to install a shower in your loft bathroom, you must first consider which type of water system you have.
Most older properties contain a gravity fed system, with a water tank in the loft space. As you are extending upwards into the loft space, it is highly likely that any water outlets in your new bathroom will be higher than the tank itself, meaning the gravity fed system won’t work.
There are two ways of solving this issue:
- Move the tank into a higher position in the loft space, ensuring the base is at least 600mm higher than your taps and shower outlet.
- Add a negative head shower pump to your system
An electric shower is often the best solution for a loft conversion, as it means you only need to tap into the cold water supply.
If possible, try and position your shower area in a part of the loft space where the roof doesn’t slope, as this could cause issues when trying to fit a shower enclosure. If the roof is an awkward fit, why not consider creating a wet room instead? This will effectively waterproof the room, without the need for any type of enclosure or glass screen.
Bath suite
Converting your loft into a master bathroom can be a great idea as it should give you much more room to play with.
The unconventional space and sloping roof make it the ideal place to add a freestanding bath. With less headroom required, you have the freedom to choose a large bath, perfect for whiling away the hours in the peaceful serenity of your very own loft bathroom.
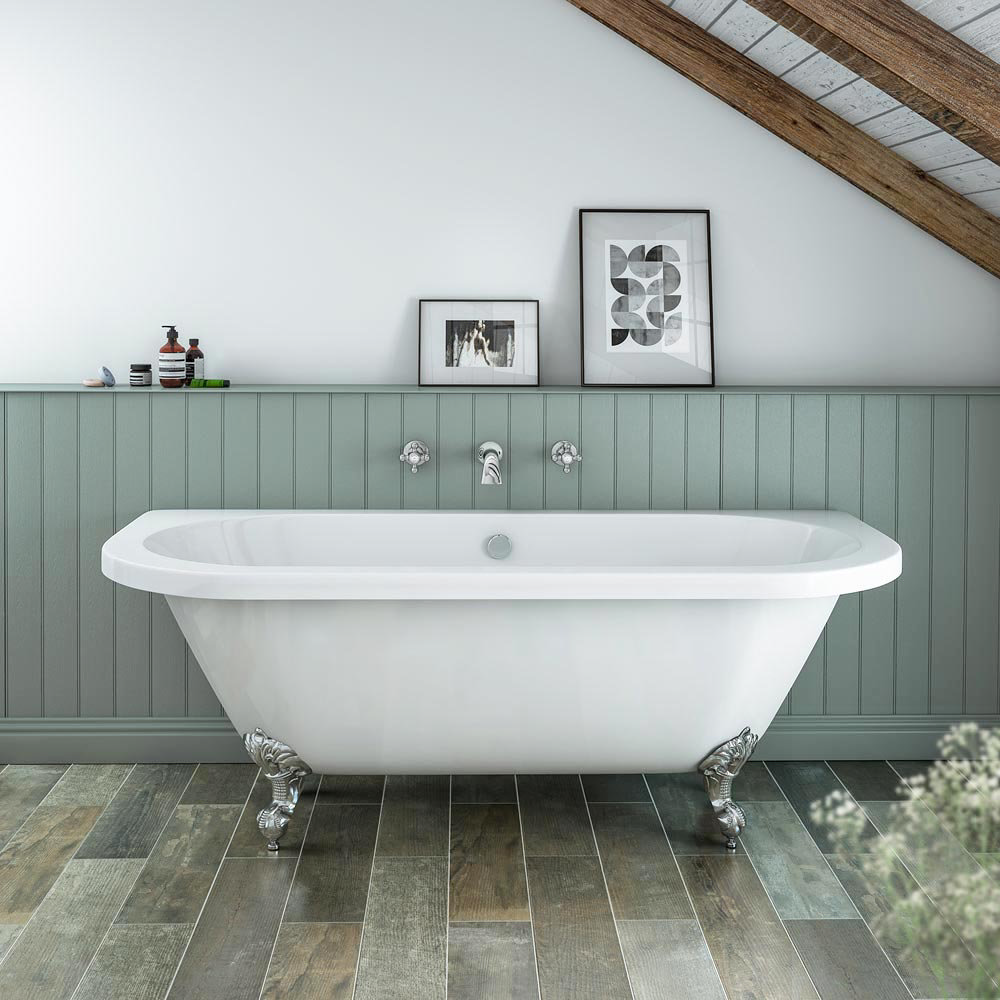
Whilst not a requirement, it is a sound idea to add a window to your bathroom. A window built into the sloping roof is the best option to maintain privacy. You will also require some form of ventilation, such as an extractor fan, to keep damp and mould at bay.
Lighting and heating
Sloping roofs can cause a few issues when trying to select the best lighting for your bathroom, however, downlights can be fitted into these (see the image above). You could even choose wall lights, instead of a central fixture, to get the mood just right.
A single radiator is all you should need to keep your loft bathroom nice and warm, or you could even consider underfloor heating for that minimalist look and feel. As it’s at the top of the house, heat rising from the floors below should ensure this space is one of the cosiest rooms in the whole home!
At Victorian Plumbing, you’ll discover a wide range of bathroom suites for loft conversions at a price that will match both your room size and budget. Why not browse our bathroom suite collection today?

George
George is one of our interior experts. He loves to write about the latest bathroom trends and he's a dab hand with bathroom DIY too.
