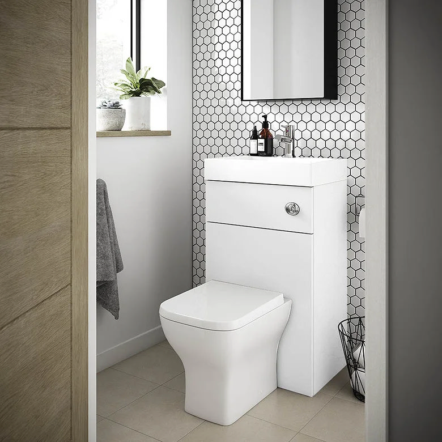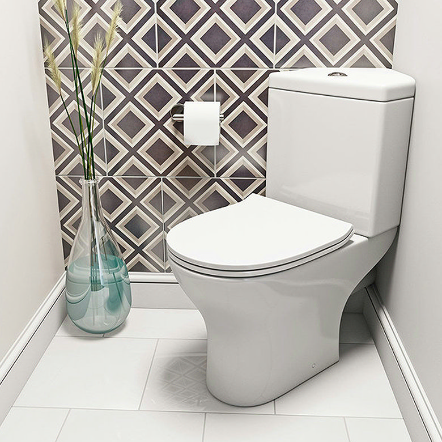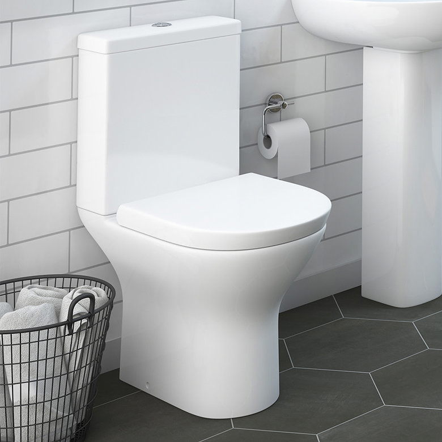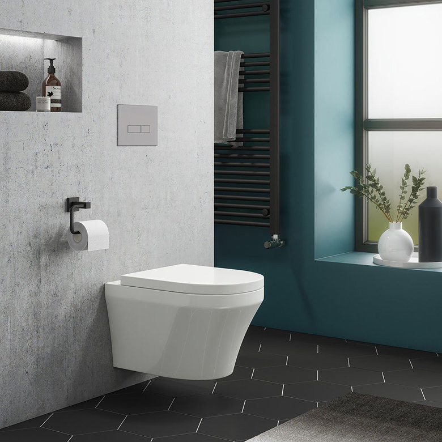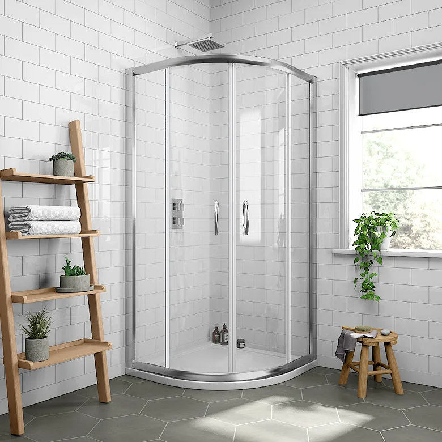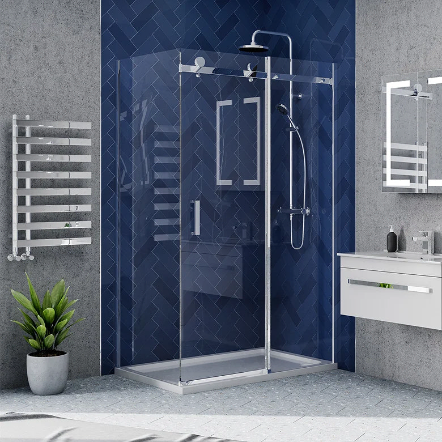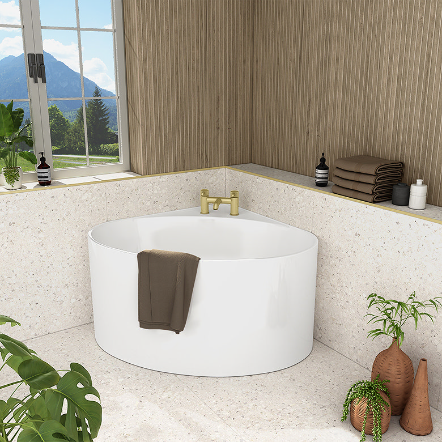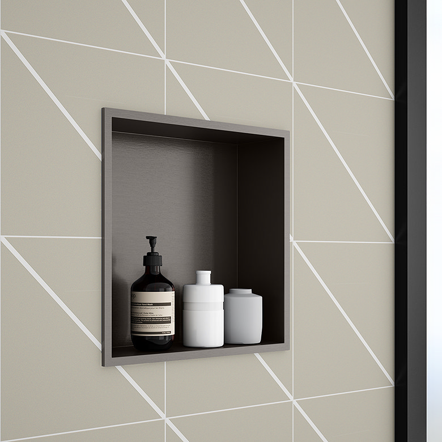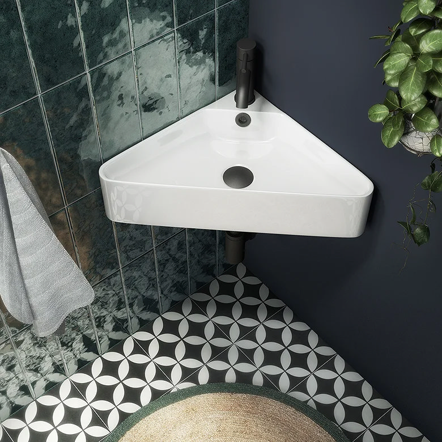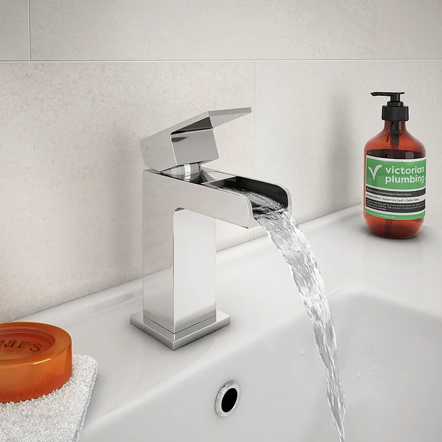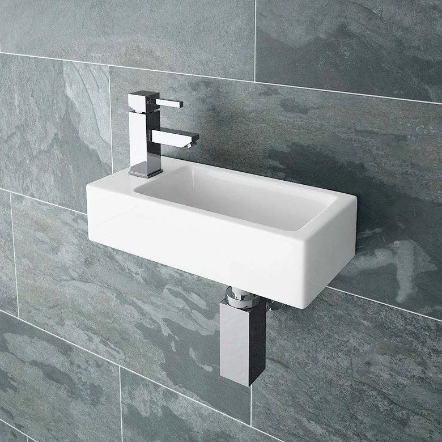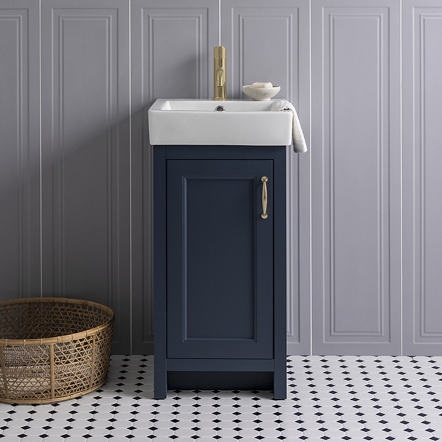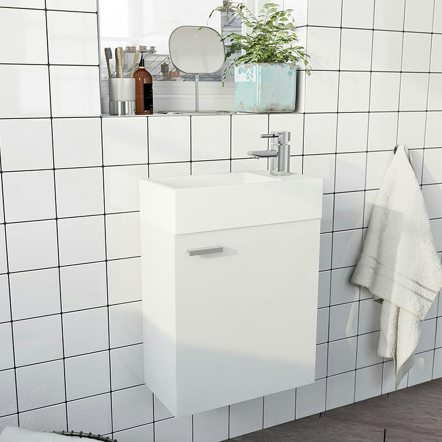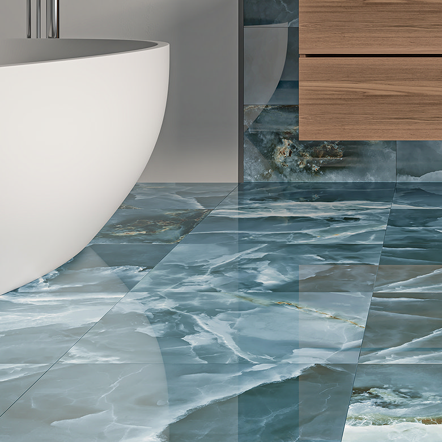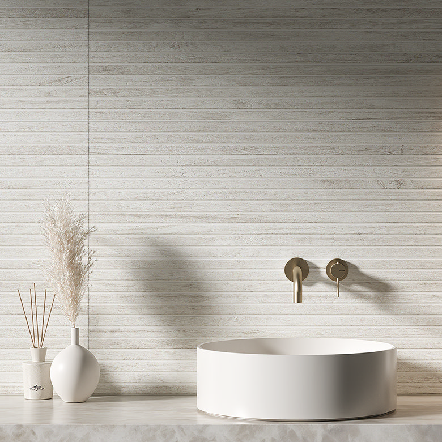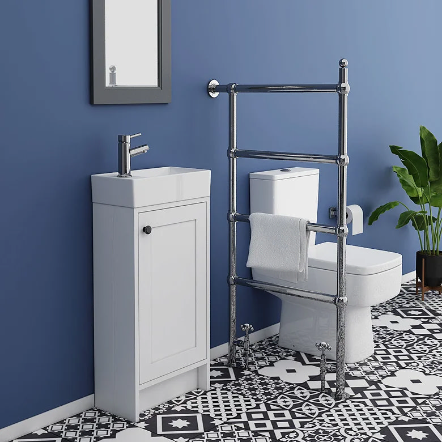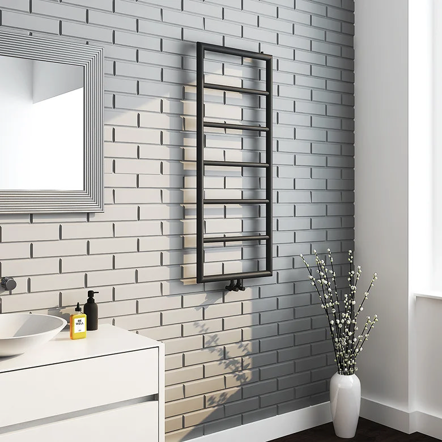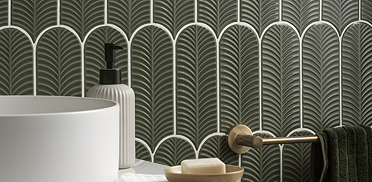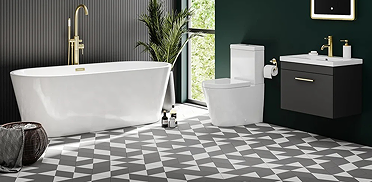OUR BOXING DAY SALE ENDS SOON!
Free delivery on orders over £499*
Small En-Suite Ideas & Inspiration 2026
Small En-Suite Ideas & Inspiration 2026
Need a little ensuite inspiration? Here are some big ideas for your small ensuites! Make the most of a small space with our ensuite ideas.
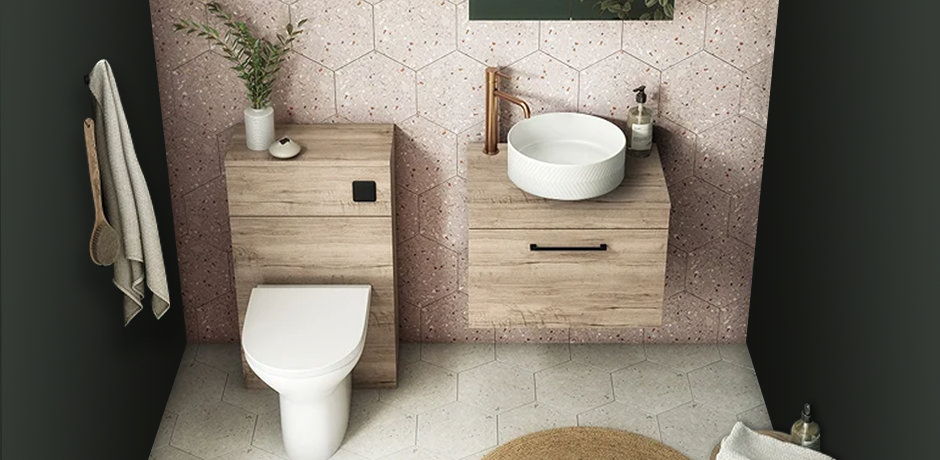
It’s hard to beat the convenience of an en-suite, but these useful bathrooms are often limited when it comes to space. Their interior design potential isn’t limited at all, though, so we’ve rounded up some unique, space-saving design tips and inspiration for your en-suite. Maximise your space and get a stylish look with some of these en-suite ideas.
Toilets
2-in-1 Combined Basin & Toilet
A simple way to save space in your en-suite is to go for a combined, 2-in-1 basin and toilet, instead of two separate fixtures. With the Brooklyn 2-in-1 Basin & Toilet, the basin is snugly tucked on top of the WC unit, saving so much space compared to a standalone basin. It’s quick and convenient to use too, making it ideal for adding some versatility to your en-suite.
Corner Toilet
If you want to keep your toilet and basin separate while still saving some space, a corner toilet might be the option for you. This Orchard Derwent Corner Toilet has a unique fit that makes it perfect for even a tiny en-suite, slotting into the corner with a cool, contemporary style.
Short Projection Toilet
Another space-saving toilet idea is to go with a short projection toilet. These toilets have a seat that doesn’t extend out as far as those on regular toilets, giving you more space to work with in your en-suite. The Orion Short Projection Toilet has a compact design that is still comfy to sit on and looks sleek and modern too!
Wall Hung Toilet With Concealed Cistern
Take space-saving to the next level with a wall hung toilet and concealed cistern, for a clean, minimalistic look that will keep your en-suite feeling open and spacious. The Wall Hung Toilet With Concealed Cistern has a simple but sleek design that will suit an en-suite with a modern aesthetic perfectly.
Showers & Baths
Quadrant Shower Enclosure
Including a shower in your en-suite bathroom is a great idea: you’ll always have the luxury of a steaming hot shower close by! Fitting it into a small en-suite bathroom can take a little planning, but a quadrant shower enclosure like this Newark Quadrant Shower Enclosure is usually a good choice. It makes use of a corner and helps to maximise your en-suite floorspace, without you having to sacrifice the convenience of a shower right by your bedroom.
Frameless Shower Enclosure
A frameless shower enclosure will make your en-suite feel more open than an enclosure, as it has more of a ‘seamless’ look to it. It may take up a little more room than a curved, quadrant shower enclosure, but it creates a stunning look for en-suites with a little more space to spare.
The shiny chrome finish on the Nova Frameless Shower Enclosure gives your bathroom an elegant look. It would pair well with chrome accents like a heated towel rail, taps and the handle on your vanity unit.
Corner Bath
Using a curved freestanding corner bath is another smart, space-saving option for your en-suite bathroom. The Poco Corner Freestanding Bath can fit neatly in the corner of the room, while you get to enjoy having a bath tub right next to your bedroom. It has concealed legs for a sleek, neat style, and looks especially elegant with a brushed brass bath mixer tap.
Shower Niche
Give yourself a stylish little nook inside your shower by installing a shower niche, like the Arezzo Square Shower Niche. It’s less intrusive than a shower caddy, and has more of a sleek, modern look to it, especially in a brushed gunmetal shade.
It’s perfect for en-suites where you might have gone with a smaller shower enclosure due to limited space, because you can gain a little space back with this versatile storage solution.
Basins & Mixer Taps
Corner Basin
Fitting a basin into the corner of your en-suite can give you more space for other fixtures, like a shower and toilet. With the Arezzo Corner Basin, you also get a funky triangular design that immediately grabs the eye, becoming a cool, modern focal point in your en-suite. It’s compact but stylish and adds a little bit of character to your bathroom.
Mini Waterfall Basin Mixer
Although you might be focused on size when you’re fitting a small en-suite bathroom, you shouldn’t forget those little touches of luxury that can bring a room together, like a Monza Waterfall Mini Basin Tap. A mini basin tap is a great choice for an en-suite, and the waterfall style is the perfect added touch of elegance that can really bring your sink area together.
Compact Basin
Going with a compact basin like the Rondo Wall Hung Small Basin is a great choice for smaller en-suite bathrooms. It’s small and unobtrusive, while still being practical. Unlike a pedestal basin, the floor space beneath the basin is entirely free; while you might not want to crowd it with another piece of furniture, it does add to a spacious feel.
Vanity Units
Compact Vanity
A compact, standalone vanity can often fit into a cosy en-suite interior, such as this Chatsworth Traditional Small Vanity. It’s just the right size for smaller spaces while still adding a bit of class and refined elegance to your en-suite. Pair it with a brushed brass mixer tap and handle for the perfect look!
Wall Hung Vanity
You could go with a wall hung vanity to really keep your en-suite’s floorspace clear. A unit like the Clarity Compact Vanity Unit makes sure that your en-suite still feels as spacious as possible, even if it’s on the small side. Plus, getting a vanity in a bright, neutral colour like white, cream or light grey can also open up your room a little more.
Large Format Tiles
Marble Effect Tiles
Aside from the fixtures and furnishings that you choose for your en-suite, your tiles can also play a massive role in how your room comes across. With smaller spaces, large format tiles are usually best, as they mean that you’ll have fewer grout lines across your walls and floor. The less ‘busy’ and more seamless your walls and floor look, the more spacious your overall en-suite aesthetic will feel.
Large format marble effect tiles like the Malavita Blue Onyx Marble Effect Tiles are a great en-suite choice for some rich colour and a sophisticated, high-end feel.
Wood Effect Tiles
If you want a more understated look for your en-suite, you could go with large format wood effect tiles, like these Solano White Wood Effect Tiles. As they’re large format tiles, they give your en-suite a spacious feel, and the soft, neutral tones are perfect for a calming vibe.
Heated Towel Rails & Radiators
Space-Saving Heated Towel Rail
You might think that your en-suite simply doesn’t have enough wall space for a typical heated towel rail, but try out an innovative design like the Chatsworth Heated Towel Rail. Rather than lying flat against the wall, it comes out, so it can easily be slotted between your other pieces of bathroom furniture.
Wall Hung Heated Towel Rail
If you have the wall space available, you might want to go with a wall hung heated towel rail, like the Arezzo Ladder Heated Towel Rail. It has a useful design with the evenly spaced ladder ‘rungs’ for towel storage, and it has the advantage of being wall-hung, saving on floorspace. In matt black, it’s a versatile design that fits with so many different aesthetics, but especially more contemporary en-suite bathrooms.
Go Big With Your Small En-Suite Bathroom Ideas!
You can go in so many different directions with an en-suite bathroom, from just a toilet and sink to including a shower or even a bath. Space-saving options like the ones we’ve gone through have made it easier than ever to fit the compact fixtures you want into your design, in a style and aesthetic that you love.
For more interior design inspiration for smaller spaces, you can read our guide to shower baths that are suitable for smaller bathrooms, as well as how to decorate your small kitchen.

Oskar
Oskar is one of our bathroom bloggers here at Victorian Plumbing and he loves inspirational bathroom designs! When not writing popular 'How To' step-by-step DIY guides, he is posting buying guides that give great advice on how to go about purchasing your items.
