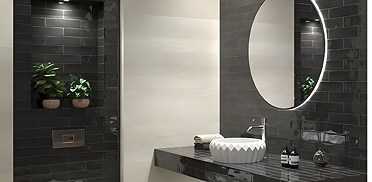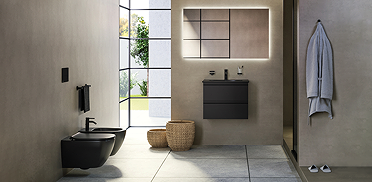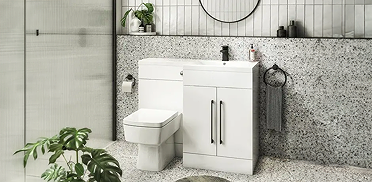Grab Up To 70% Off In Our January Sale!
Flash Deal + Extra 10% off Showers With Code SHOWERS10. Ends:
9 Small Bathroom Ideas: Combining a Shower and Bath
9 Small Bathroom Ideas: Combining a Shower and Bath
Not enough space in your bathroom for a separate shower and bath? Combine the two with a versatile shower bath, so that you can enjoy the best of both worlds no matter how big or small your bathroom is.

If you’re renovating a small bathroom, you might think that it’s all about cutting down to fit the most you can in the space you’ve got. The bathtub is often the first thing to go, leaving you with just a shower - but that doesn’t have to be the case!
Even if you don’t have a lot of room, you don’t have to sacrifice the luxury of relaxing in a bubble bath after a long day. Going with a combination shower bath means that you always have the choice between a quick shower or a long soak in the tub: pure bliss! We’ve rounded up some innovative, space-saving options that are perfect for small bathrooms.
Space-Saving Shower Bath Combination Layouts
1. Smart Shelving
If you place your bathtub snugly at the top end of a narrow bathroom like in the above example with the EcoDelux Space Saver Curved Bath, you might think you’re giving up so much valuable storage space. But using a wall niche with some smart shelving can instantly open up your options, while keeping the luxury of a shower bath!
2. Utilise Natural Light
Another option for a wall-to-wall layout is making use of a window to soak your shower bath in natural light. Lighter rooms feel more spacious and open, so simply keep in mind any opportunities to highlight your shower bath with a splash of light.
As a bonus, window sills can double as convenient bathroom storage. Keep it light so that you don’t overcrowd the space, but absolutely take advantage of this smart bit of space!
3. Space-Saving Foldable Bath Screen
It might not give you any more floor space, but a folding bath screen can still make your small bathroom feel a lot more open. This Haro Folding Bath Screen, for example, folds up neatly so that it’s barely there while not in use. It might sound like a relatively small feature, but it can make a huge difference to how your space feels, and it can help shower-bath layouts feel a lot less cramped.
4. Tucked in a Corner
One of the most important tips for fitting a combination shower bath into a small bathroom space is starting from the space and walls you have. For example, this Laguna Corner Shower Bath can fit perfectly into a corner while leaving some space for other fittings and furnishings.
It’s perfect for making the most of the space and angles you have, and you get the luxury feel of a corner bath to enjoy as well!
5. P Shaped Curve for Extra Space
Something to consider with a shower bath is how much space you need for the showering side of things. A typical shower bath setup often doesn’t give you quite as much room for showering as you might have in a purpose-built shower enclosure or cabin.
If you go with a P-shaped bath, like the Concerto P Shaped Small Shower Bath above, then you’re giving yourself some extra space at the showering end, without compromising on the quality of bathtime. It doesn’t take up a massive amount of extra space either, and is perfect for fitting your shower bath in a corner.
6. L Shaped for Perfect Corner Fits
For a slightly sleeker, more contemporary take on a shower bath with a roomier shower section, you could go with an L shaped bath like the Arezzo L-Shaped Shower Bath. L shaped baths often feel a bit roomier than curvy P shaped baths, but they can both fit into corners really well. The main difference is stylistic, so if you like the sharper edges and more modern style, an L shaped shower bath might be for you.
7. Standard Edges for Tight Fits
Sometimes, you really need all the floor space you can get, so you might not have the room for a shower bath with a curve. In these cases, you can still go with a shower bath; just choose a standard shaped tub. Nothing but straight edges for a rectangular shape, which you can then use to move in your other fittings and furnishings, like vanities and toilets, closer, ultimately saving on space elsewhere.
8. Co-Ordinate a B Shaped Tub With Other Fittings
With a B shaped shower bath, which has a more pronounced curve than a P shaped shower bath, it’s important to consider how your other bathroom fittings will be laid out around it. You can absolutely use one in a small bathroom layout - it’s just a case of being mindful and intentional with how you frame the curve of the shower bath, such as with your toilet and basin.
Since the curve on a B shaped shower bath is larger where the shower head is, you should consider how much this will push out the spacing for your other fittings. But some smart choices, like integrating a seamless wall shelf like with Cruze B Shaped Shower Bath above, can eliminate the need for additional storage like cabinets.
9. Work With the Space You Have
You might think that your bathroom has an awkward layout, with nooks and sharp corners, but you can still find an opportunity to fit in a shower bath, just like in the Curved Modern Shower Bath Suite above.
All you need for most shower baths is a corner and a wall long enough to support the length of the bath, so work outwards from the shower bath to the other fittings to see how everything can fit together. Even in a small space!
Ready to Save Space With a Shower Bath?
With all the space you’ve saved in your bathroom layout from including a smart combination shower bath, you could consider bringing in some extra storage for your bathroom towels. Or, if you want to embrace an aesthetic that’s all about minimalism and making the most of the space you have, take a look at our guide to Scandi Style bathrooms.

Oskar
Oskar is one of our bathroom bloggers here at Victorian Plumbing and he loves inspirational bathroom designs! When not writing popular 'How To' step-by-step DIY guides, he is posting buying guides that give great advice on how to go about purchasing your items.











