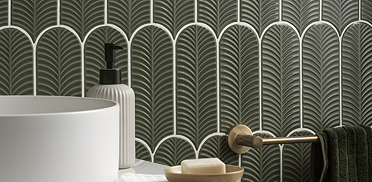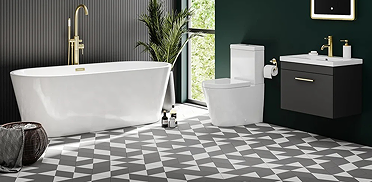UP TO 70% OFF JANUARY SALE!
Free delivery on orders over £499*
6 Totally Traditional Downstairs Toilet Ideas
6 Totally Traditional Downstairs Toilet Ideas
Captivate your house guests and create the warmest of welcomes with these traditional downstairs toilet ideas.
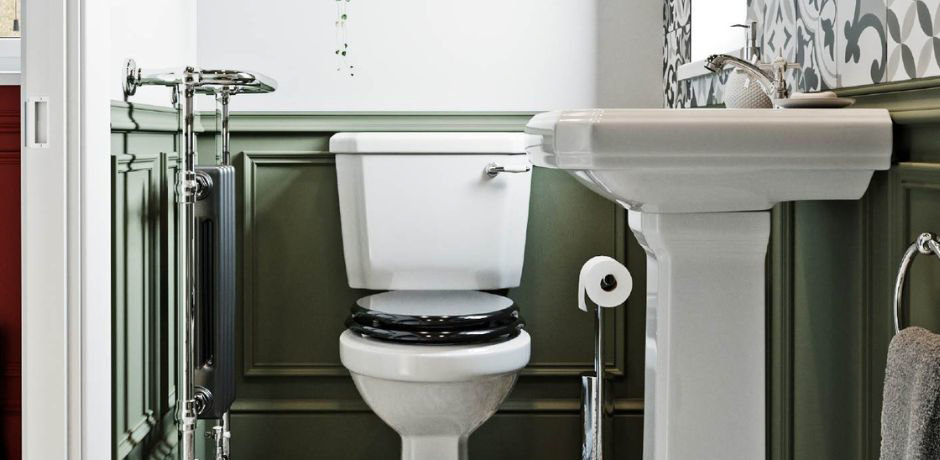
There’s something truly magical about timeless, traditional interiors. Featuring tried and tested designs, patterns and colours, vintage-inspired décor helps to create a genuine sense of homeliness—something reassuringly comfortable and familiar. As property expert and TV presenter Sarah Beeny stated in a recent interview, the beauty of traditional décor is that it has longevity. In other words, it never goes out of style.
This sense of elegance lends itself perfectly to those areas of your home in which you’ll entertain house guests. While the first spaces which spring to mind may be your living room, kitchen or even your hallway, the downstairs toilet is a room which will also leave a lasting impression.
If vintage or classic style is your thing, I’ve come up with 6 totally traditional downstairs toilet ideas that’ll certainly wow your house guests.
1. Art Deco opulence
The first of our traditional downstairs toilet ideas draws inspiration from a classic interior design period. The Art Deco movement first came to prominence in the 1920s and 30s, doing away with the conformity and overly fussy designs of the Victorian era and ushering in a new, more modern approach to design.
Based around geometric shapes and bold colours, Art Deco style has remained popular, not least due to lavish period dramas like Poirot and Downton Abbey which add a certain glamour to the look.
So, how do you go about creating a traditional downstairs bathroom in the Art Deco style? Well, the first thing to think about is your walls. Metro tiles were very much in vogue during this period and remain a popular wall covering, especially for bathrooms and cloakrooms. However, instead of choosing a single colour, why not consider adding a row or 2 of different coloured tiles for contrast?
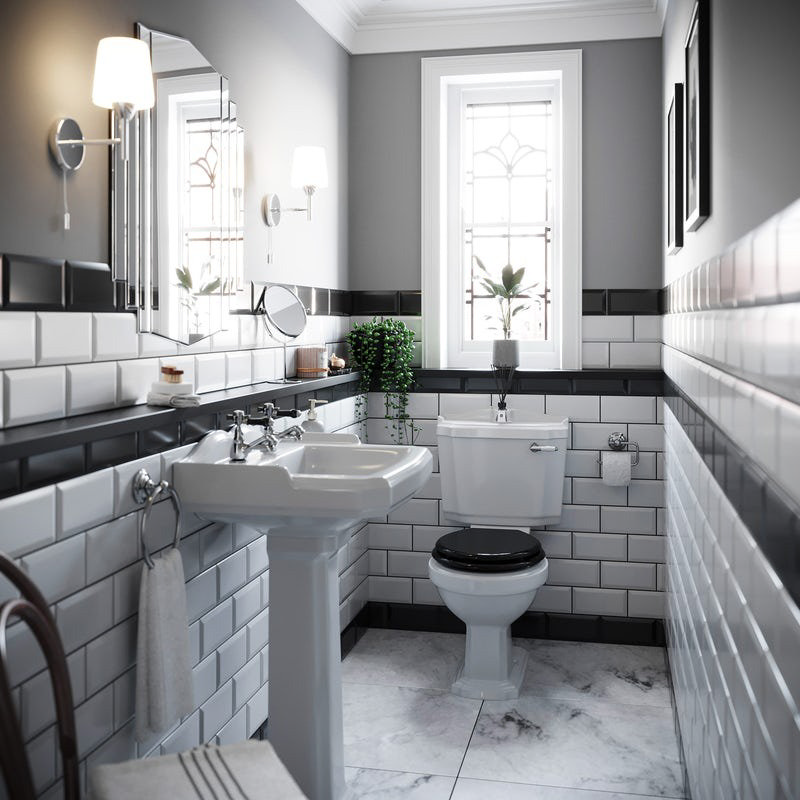
Ever considered building out your wall a little? A wooden frame can be used to conceal plumbing, providing you with a handy shelf for those cloakroom essentials and pot plants. And, while you’re at it, why not furnish with a repurposed chair for some authentic Art Deco styling?
If this is a look you love, why not find out more by reading our Art Deco bathroom style guide?
2. Vintage grey
Our first traditional downstairs toilet was relatively large, but what if you only have a tiny space to work with?
Many downstairs toilets or cloakrooms are built into the space beneath the staircase, meaning there’s just enough room for a toilet, basin and not much else.
For a coordinated look, why not continue the colour scheme and theme from your hallway? Grey bathrooms are massively popular and work particularly well in a traditional setting too.
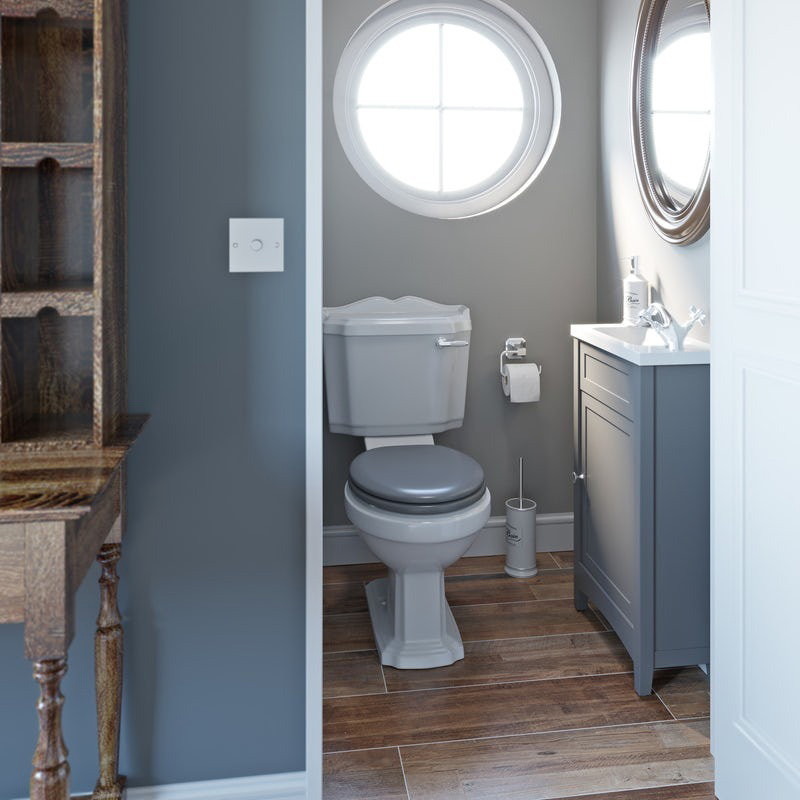
To maintain the vintage theme, choose a traditional style close coupled toilet complete with handle flush, decorative flourishes and a grey wooden seat. And, perfect for small bathroom spaces, a compact vanity unit hides plumbing, whilst providing storage space for cleaning materials and toilet roll—so you’re guests needn’t ever be caught out!
If you have the luxury of a window, use a large mirror to reflect natural light.
3. Floral
Again, making use of just the space beneath your stairs, this traditional downstairs toilet is a little softer in style, based on the French Floral look.
Blush and pastel pinks have been very popular in recent, not least when used in bathroom interiors. With this design, we’ve continued the floral theme, which begins when you step into the hallway, with further flowers and blinds with a floral motif.
Decorative wall boards at half height are another popular way to create a traditional theme in a downstairs toilet.
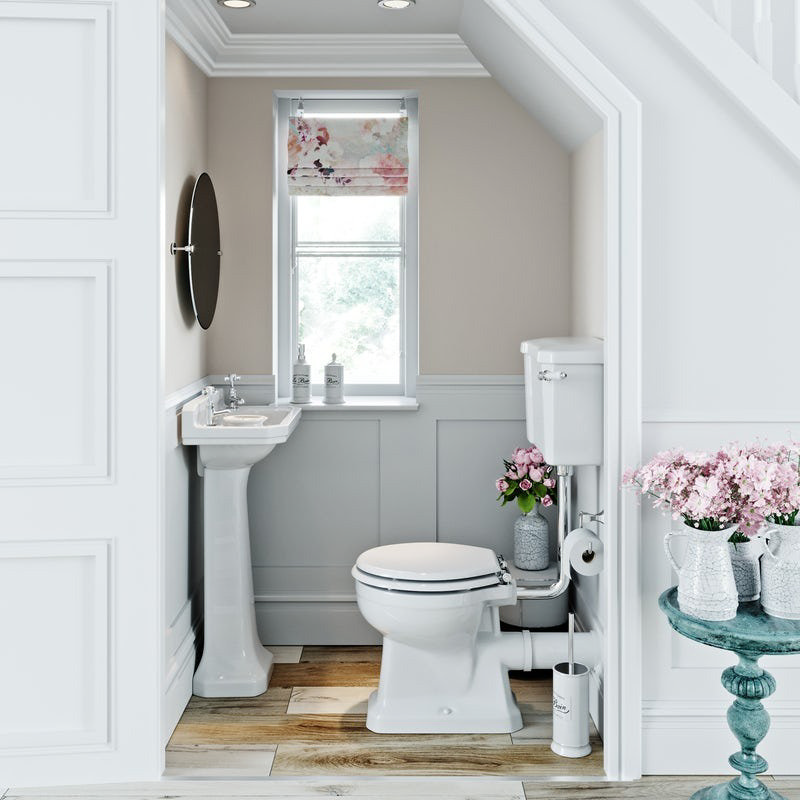
If you’re searching for a vintage bathroom suite which brings genuine period charm to your cloakroom, a low level toilet (like the one pictured above) is perfect. With the wall hung cistern connected to the pan with a chrome flush pipe, it is representative of earlier toilet designs. It’s a great alternative to the much sought-after high level toilet, which can often be too tall for traditional downstairs toilets.
With a compact cloakroom basin, you can go smaller without compromising on style. Separate pillar taps are a very traditional look, and with this pedestal basin they’ve been placed on the outside to make space.
4. Victorian charm
If you live in a Victorian home or simply adore the more ornate, vintage look, there are quick and easy ways to create a Victorian style downstairs toilet.
One of the first things to consider is your colour scheme. Green, in all its different shades, is a very popular choice for period style bathrooms, and painted decorative boarding can make an instant impact. Why not check out all our great green bathroom ideas?
Next, why not consider Victorian style patterned tiles for your floor? If you also wish to use around your walls, limit it to a single feature wall, or else it’ll dominate what is a small space.

Your choice of heating is also key to creating an authentic traditional downstairs toilet. Victorian radiators add a decorative element to your interiors, whilst performing a vital function. Now, how’s that for a warm welcome
5. Warming wood & majestic marble
If you’re looking to achieve a luxurious yet welcoming cloakroom, organic materials like wood and stone hold enduring appeal. However, genuine hardwood or marble do come with a hefty price tag and aren’t always particularly suited to areas of high footfall, like a downstairs toilet. So, to make the look, why not “fake” the look?
Marble effect wall panels are incredibly cost-effective and easy to install, when compared to tiles. Plus, with no grout, there’s nowhere for mould to develop. Don’t believe me? See how quick and easy they are to fit.
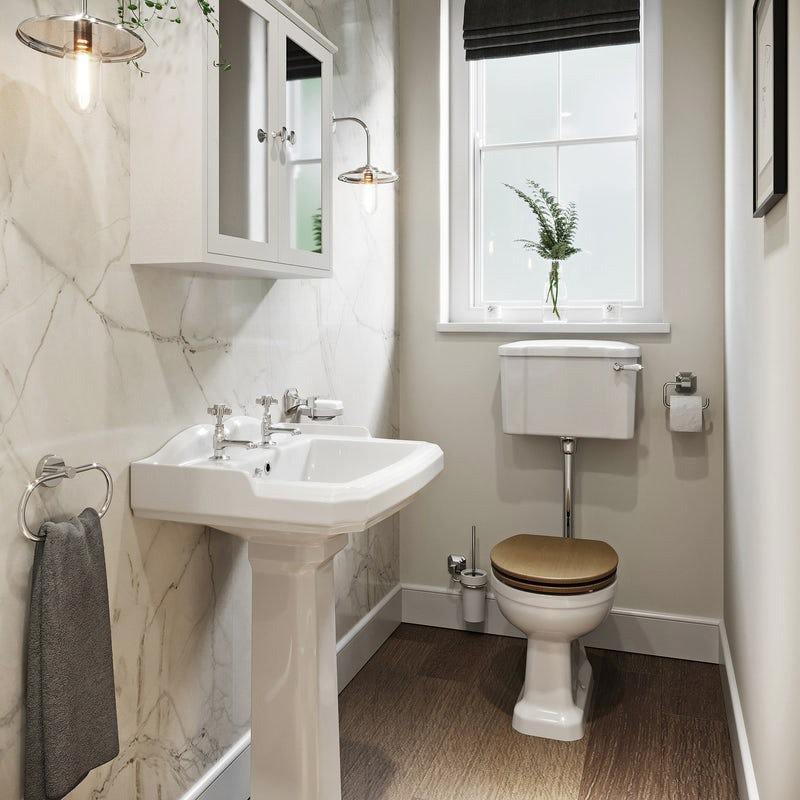
Wood adds a warming, welcoming element to any traditional downstairs toilet, and, with this cloakroom, we’ve opted for a low level toilet complete with oak effect seat, plus wood effect flooring. Again, much like the wall panels, this type of flooring is quick and easy to install, providing a hygienic, easy-clean surface that looks just like the real thing.
Add a charming traditional mirror cabinet to store things like soap or even spare toothbrushes, for those times when the main bathroom is occupied.
6. Colour combinations
We’ve looked at grey colour schemes and also pink colour schemes, but what about combining the two?
There are plenty of harmonious bathroom colour combinations, with pink and grey proving popular in recent times, especially in traditional settings.
By arranging metro tiles in unusual patterns (in this instance, vertically), you can easily personalise your space, without having to go to too much extra expense. In this case, we’ve used maxi metro tiles to quickly cover more wall space, cutting down on tiling time.
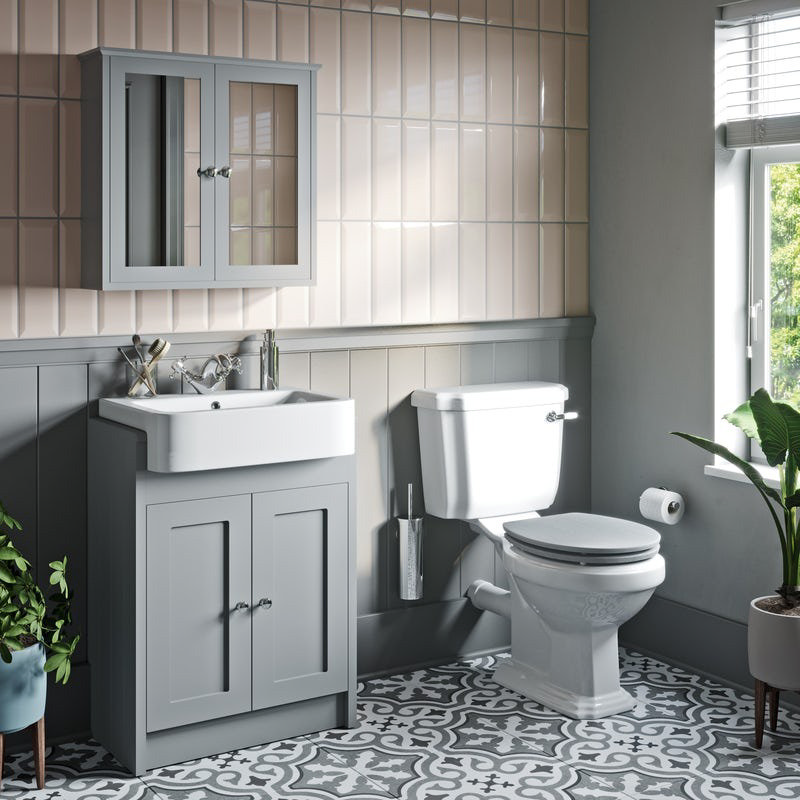
As well as colours, this cloakroom combines many of the traditional downstairs toilet ideas we’ve utilised throughout this blog post. Victorian style patterned floor tiles create real visual interest, while the grey furniture theme is continued through our choice of toilet seat and wall panels.
Small bathroom ideas
I hope this article has provided you with all the traditional downstairs toilet ideas you’ll ever need. If not, you’ll be pleased to know there’s plenty of small bathroom inspiration right here at Victorian Plumbing.
Whatever style you’re looking to achieve, whatever budget you’re working to, at Victorian Plumbing you’ll find the perfect solutions for small bathroom spaces. From downstairs toilets to compact ensuites, we’ve come up with a comprehensive range of cleverly designed products to fit even the tiniest of rooms.

Sarah
Sarah is one of our resident bathroom experts here at Victorian Plumbing. She loves writing helpful bathroom design and DIY articles, as well as detailed buying guides.
