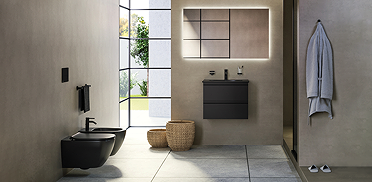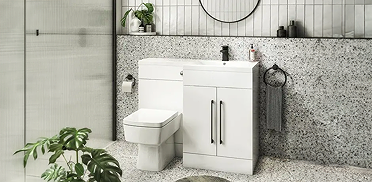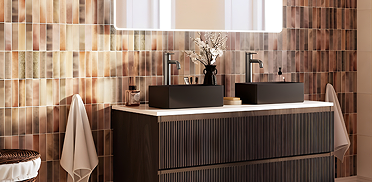Grab Up To 70% Off In Our January Sale!
Free delivery on orders over £499*
What is the Smallest Ensuite You Can Have?
What is the Smallest Ensuite You Can Have?
Everything you need to know about small ensuite bathrooms and the building work involved...
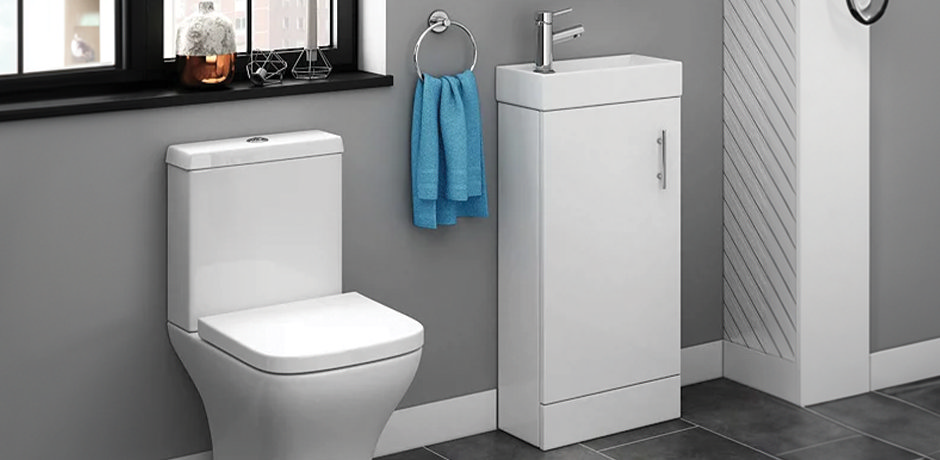
If you’re sick of always fighting to use the family bathroom or queuing to brush your teeth in the morning before work, you may be interested in having your own small ensuite installed. You may be surprised to know that simply introducing a shower room in the master bedroom can make all the difference, even if it's a tight space. Though the process may seem daunting, it is actually a lot easier to find a space and install a new en suite.
In this article, we will be going through some key aspects and considerations when it comes to building your idea set up in minimum space. This includes sizing guidelines and certain design aspects. Any frequently asked questions centred around the topic will also be addressed.
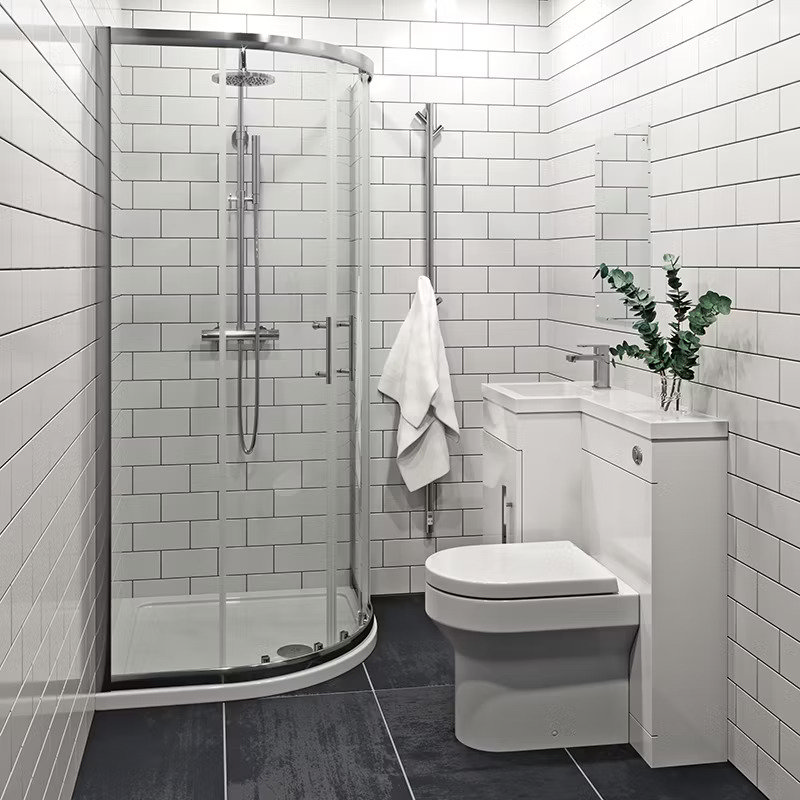
How large are ensuite bathrooms or shower rooms usually?
For most homes, bathrooms are usually a maximum of two and a half metres squared, and can sometimes be as small as one and a half metres by two metres. These dimensions and sizing allow space for a shower enclosure, whilst still leaving enough room for the toilet and vanity unit. If you are someone who only requires the classic standing shower, then the size of your ensuite can be reduced to about 0.7m by 2m. Although this sounds like a little space, look at design ideas to incorporate everything you need with careful planning.
If you have ever seen popular home refurbishing shows, you may notice that a lot of the houses feature really large ensuites with an adjoining bedroom. For your average family however, this isn't usually the case and the en suite is more like a small bathroom with minimum space required. The basic components of typical en suites would be the toilet, the shower and also a humble basin. Bathroom furniture such as vanity units plus an extractor fan, waste pipes and bathroom tiles are also included. Think about the amount of floor space available when it comes to designing your small ensuite bathroom or shower room.
When looking at design considerations, if you want to amp things up further by adding a second vanity, a beautiful walk-in shower made for two, or even including a jacuzzi, the size of your ensuite will definitely have to be a lot bigger. Take note of the existing window, a corner toilet or wall hung toilets. If you are set on these added functions, then you should consider making use of a spare bedroom and turning it into your own walk-in area.

How small can an en suite bathroom be?
There aren't any formal building regulations or law requirements that have been stipulated by the government or planning permission when it comes to determining the minimum size of a bathroom. This means you are free to build your ensuite up to any size you desire. Some people really fancy the idea of having their own personal shower and room for getting ready. Even having a small en suite is a lot better than sharing it with children or guests.
All you need is some space to be able to fit a door, be able to sit on the toilet, and shower dance to your favourite song. And if you want to keep things simple by having a toilet plus a sink, then the size of the entire ensuite can be as small as 70cm by 150cm. There will be more space than you first think and the bathroom design can give the room a spacious feel. A shower room doesn't have to be huge to be effective and even if it's a small space, the bathroom can create a sense of privacy and ease. This makes a big difference.
Things you should consider when planning a small en suite bathroom
If you’ve made your decision and have decided that you want to install an en suite shower room, you need to know what is next. There are a few details that you may want to consider when you are designing your floor space and wall space to suit how much space you have.
En suite bathroom doors
If you observe carefully, you may realise that most of the bathroom doors would open into the small space itself. In the case of an en suite, however, this may be difficult to do as you are working in a more reduced space than originally planned. Hence, having a door that has to be opened into the bathroom or small shower room may be difficult.
Instead, a better option would be to have a sliding or a pocket door or even a door that opens out to the bedroom instead. This allows you to maximise the room in your en suite. We would suggest choosing a sliding door, as this would take away the need for a threshold and cater to those with mobility issues.
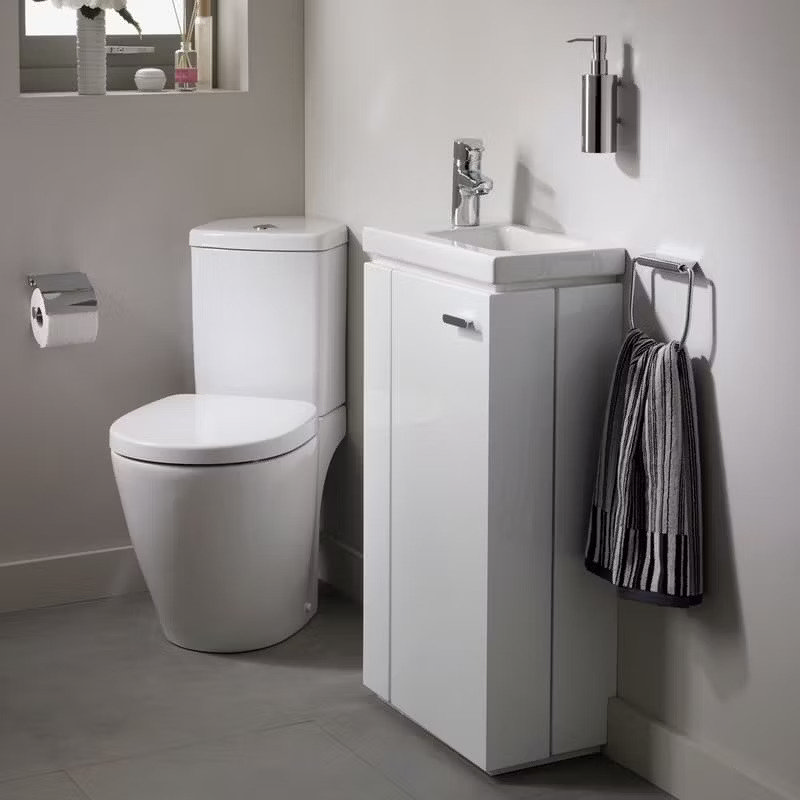
Choose slimline fittings for en suite basins
If you have a very small ensuite, trying to maximise every centimetre as much as possible is a priority. The size of a typical basin is 450cm deep, and there isn’t much space left if your en suite is only 70cm in size. Features such as a shower tray need more floor space and space-saving ideas. Instead, you could look at getting a slimline basin, which can be as small as 30cm to 35cm deep.
Optimise the layout
Having a detailed and smart layout plan for your en suite shower room can really make a difference when it comes to maximising your space in the bathroom. It may sound like a tedious task, but the effort will definitely bear its fruit when you see the final outcome of your small ensuite.
From the tip of the toilet bowl to the fall, you will require at least 50cm of space. And, if you’re taller than average, you probably need more room than that. If you are looking to also add a shower door, you will need it to open outwards into your room, so make sure you create an area for that.
An extremely popular design layout of an ensuite bathroom would include the shower towards the far end of the toilet. The basin could be sitting in the middle of the shower and the toilet. This is a foolproof layout, which is why you can see this design in most homes.
Can a small en suite bathroom add value to my house?
Small ensuite bathrooms can definitely add value to a home. You will also have to ensure that the features of the ensuite are of high quality and match up to the standards of an average bathroom.
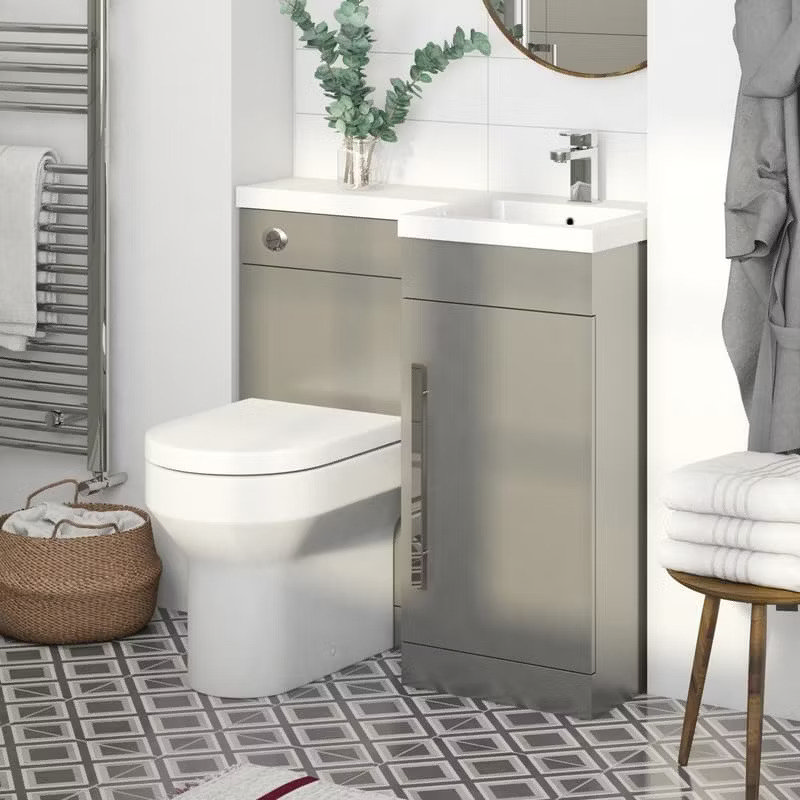
How much should I expect to pay to add a small en suite bathroom to my house?
The costs of small bathrooms could be anywhere from £4,000 to £8,000 on average. Whilst the size of the ensuite is small, you will still have to add in the expenses for the dismantling, plumbing, electrics, wall and ceiling plastering, and employment of Tradespeople. For the most up-to-date bathroom fitting costs, check out our latest article.
Things to take into consideration
There are many considerations to take into account and things you need to know about before building an ensuite bathroom anywhere in your home. Please do extensive research if you decide to go ahead with a project.

Sarah
Sarah is one of our resident bathroom experts here at Victorian Plumbing. She loves writing helpful bathroom design and DIY articles, as well as detailed buying guides.
