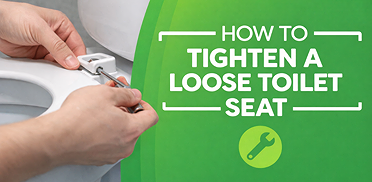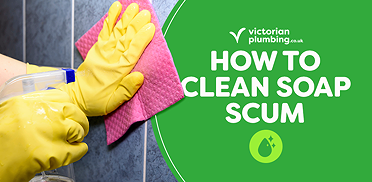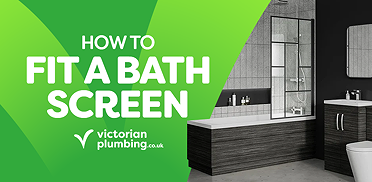Grab Up To 60% Off In Our February Sale!
Free delivery on orders over £499*
Fitting a Disabled Toilet: What You Need to Know
Fitting a Disabled Toilet: What You Need to Know
When fitting a disabled toilet (increasingly known as an “accessible toilet”), it helps to know exactly what the requirements are in terms of the law and accessibility. Find out everything you need to know in this expert article.
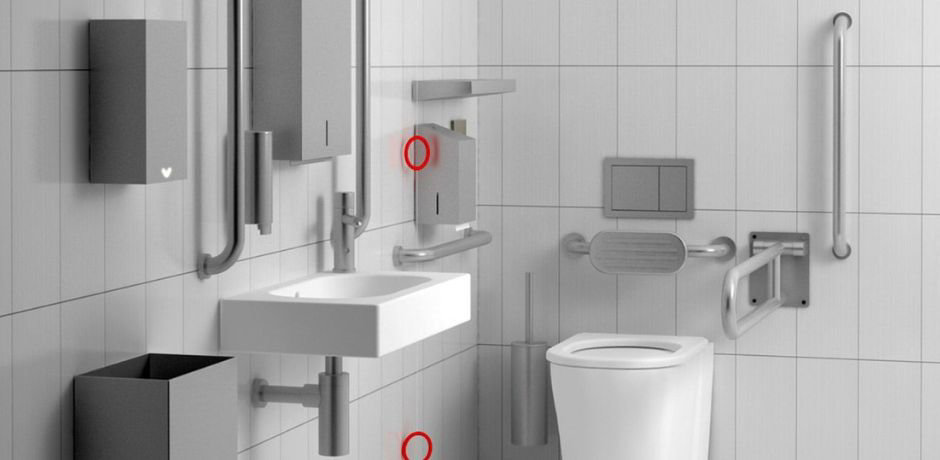
If you’re about to redesign your existing leisure business premises or even move and establish yourself in a new location altogether, you’ll have to consider toilets at some point.
If these new facilities are being used for a restaurant, pub, café, theatre or similar, then there are government guidelines to adhere to. These are along the lines of how many toilets there should be per diner, member of the public, etc. In this blog post, we''ll go into detail about the addition of disabled facilities as part of this.
The law on disabled provision
The guidance on providing disabled toilet facilities outside the home can be found under the UK Government’s Access to and use of buildings: Approved Document M.
Owners of buildings are required to provide “reasonable provision” for disabled customers. If they don’t, effectively they shouldn’t be given the go-ahead to start developing by the local authority’s Building Control team.
Just because your business has been given the go-ahead though, it doesn’t mean you can pass the buck if a person with disabilities decides to take you to court in breach of the 2010 Equality Act—i.e. you haven’t provided similar toilet standards for him or her, as you did a non-disabled individual.
He or she would then have to prove that you didn’t take “reasonable” steps to provide a similar toilet experience with that of a non-disabled person.
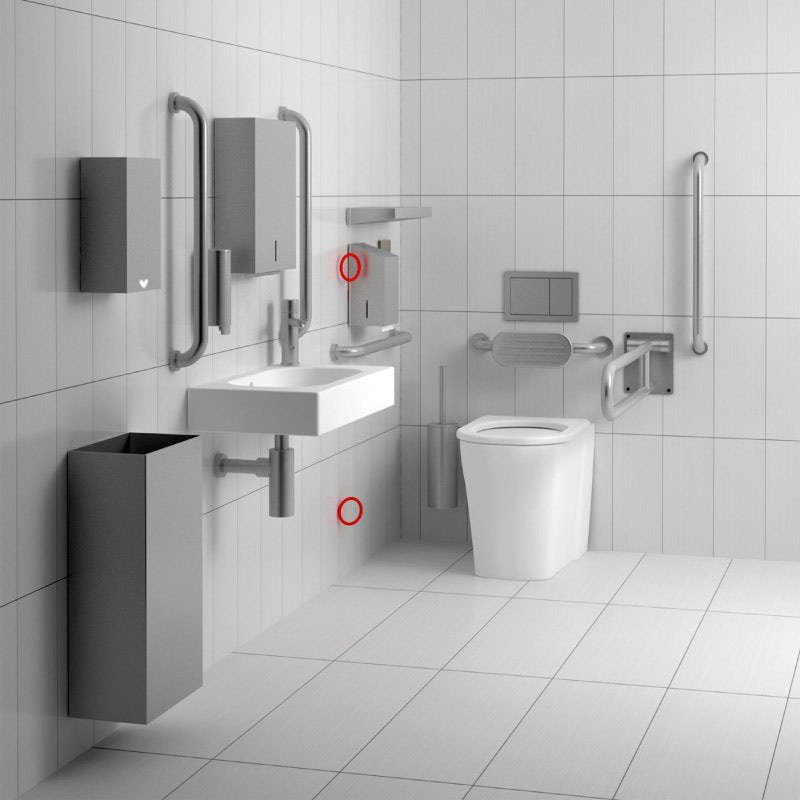
What it means by “reasonable”
It may actually be easier to explain this part of the law by citing what is not a “reasonable” excuse. For instance, it wouldn’t be good enough for a business owner to tell the court that he or she simply ran out of money and couldn’t afford to put in a disabled toilet (since the toilet should have been incorporated in their initial plans).
The same applies to the excuse of a lack of room (this may be the case for existing premises but not for new-builds or remodelled areas). And, even so, in the case of the former, a property assessment would have to be shown to prove that the owner did indeed take the business of providing disabled toilet provision seriously in the first place.
Meanwhile, even businesses which do provide a disabled toilet can often be guilty of “storing” other items in there, such as ladders, electrical equipment such as photocopiers and old computers, and even additional stock. This can make access difficult for a disabled individual—and does nothing for their self-esteem either!
Required needs of a disabled toilet
Space around the toilet bowl
There are many aspects to fitting a disabled toilet that non-disabled individuals may not even consider. Some people who use a wheelchair, for instance, may need 1 or 2 carers to help lift them onto the toilet seat. This means there should be adequate room around the toilet bowl for the carers to manoeuvre in comfort. This certainly isn’t always the case—especially since many toilet bowls are located in the corner of the room in order to save space.
The recommended size of a disabled toilet is a minimum of 2200mm x 1500mm. This is also designed to take into account items which project into the room, like a baby changing facility or radiator, which would reduce the space available for a wheelchair and several individuals to move around in.
Easy-to-use facilities
Paddle-style toilet flushes which move down with minimal effort are best for those with limited muscle movement, while taps with grip levels provide a similar easy-use function. Soap dispensers with a similar level grip or which are heat triggered when a hand is underneath are also aimed at making life easier for a disabled individual.
Grab rails
Having assistance for balancing and moving is an absolute must in disabled toilet provision—and grab rails are excellent for this. They could be in the form of rails at the side of a toilet bowl, that lift up and down when needed, or a permanent grab rail fixed to the wall.
Height adjustable facilities
The toilet bowl, bathroom basin and soap dispenser etc., should be lower in height than in a standard toilet (or at least height-adjustable). In this way, they can be “just the right height” for someone in a wheelchair.
An alarm system
In the event something goes wrong when an individual with disabilities is in the toilet on their own, they must be able to contact help from outside.
Outward opening doors
A door that opens outwards is much easier to use from inside the toilet—especially if it has a large horizontal bar across it to push or to close the door.
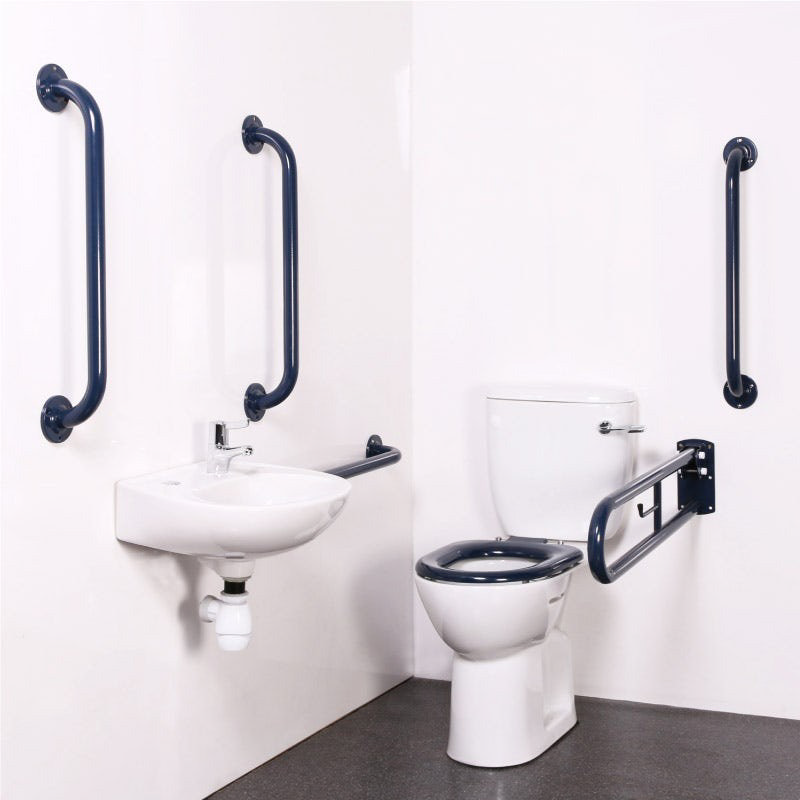
Changing Places campaign
The above are the minimum standards and recommendations introduced by the UK government. But campaigning group Changing Places want more.
This charitable body points out that many disabled people use hoists at home (very few public facilities have these) and that thousands of other people with conditions such as motor neurone disease, multiple sclerosis and cerebral palsy need special changing benches. Others with profound and multiple learning disabilities, as well as older people, can also require special provision. Find out more about the Changing Places campaign.
At Victorian Plumbing, you’ll find everything you need to comply to with government guidelines, with our comprehensive and high quality range of commercial bathroom and accessible bathroom solutions.

Sarah
Sarah is one of our resident bathroom experts here at Victorian Plumbing. She loves writing helpful bathroom design and DIY articles, as well as detailed buying guides.
